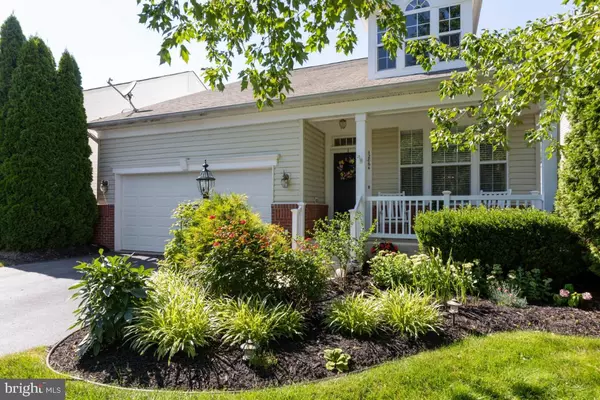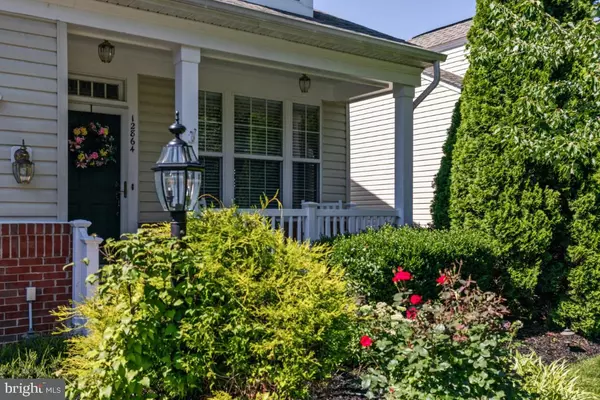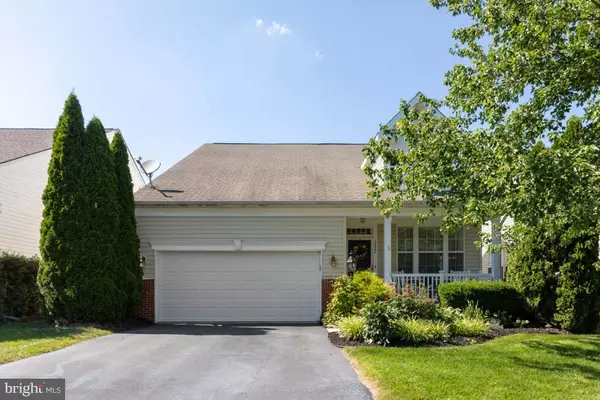For more information regarding the value of a property, please contact us for a free consultation.
12864 ARNOT LN Bristow, VA 20136
Want to know what your home might be worth? Contact us for a FREE valuation!

Our team is ready to help you sell your home for the highest possible price ASAP
Key Details
Sold Price $467,500
Property Type Single Family Home
Sub Type Detached
Listing Status Sold
Purchase Type For Sale
Square Footage 3,218 sqft
Price per Sqft $145
Subdivision Dunbarton
MLS Listing ID VAPW496964
Sold Date 08/20/20
Style Colonial,Loft
Bedrooms 3
Full Baths 4
HOA Fees $285/mo
HOA Y/N Y
Abv Grd Liv Area 2,459
Originating Board BRIGHT
Year Built 2004
Annual Tax Amount $5,387
Tax Year 2020
Lot Size 8,999 Sqft
Acres 0.21
Property Description
After entering this home via the cozy front porch to a cathedral ceiling Living Room you will pass a formal Dining Room with 9' ceilings & Crown Molding to the cathedral ceiling Kitchen, Nook & open Family Room. The Family Room connects to a Screened Porch and Deck which overlooks one of the largest fenced yards in Dunbarton. Dogs love the back yard. Off the Kitchen hall is the Owners Suite with Large Luxury Bath that boasts a 3 x 4 Shower and Garden Tub with twin vanities. The Owners Suite also has twin Walk In Closets, 9' ceilings and a rear wall of windows overlooking the back yard. A 2nd Bedroom and Bath along with a Laundry off the 2 car Garage complete the first floor. The 2nd Floor includes a Loft (office area), Full Bath, Bedroom and huge Walk in Closet/ storage area which is carpeted and has clothes racks and shelving. Downstairs includes a finished Rec Room, Full Bath, Walk in Closets that makes for a great guest suite area. Storage abounds in 2 separate areas totaling over 1000 sq. ft. Don't let the facade fool you, when you enter this house, it seems to just keep going and going. Fresh paint in the entire house in the last two years along with a new AC and furnace make this home move in ready.
Location
State VA
County Prince William
Zoning RPC
Rooms
Basement Fully Finished
Main Level Bedrooms 2
Interior
Interior Features Attic, Carpet, Ceiling Fan(s), Breakfast Area, Chair Railings, Crown Moldings, Dining Area, Entry Level Bedroom, Family Room Off Kitchen, Floor Plan - Open, Kitchen - Gourmet, Kitchen - Island, Primary Bath(s), Recessed Lighting, Upgraded Countertops, WhirlPool/HotTub, Wood Floors
Hot Water Natural Gas
Heating Forced Air
Cooling Central A/C
Flooring Hardwood
Fireplaces Number 1
Fireplaces Type Mantel(s), Gas/Propane
Equipment Built-In Range, Dishwasher, Disposal, Dryer, Exhaust Fan, Humidifier, Icemaker, Refrigerator, Washer, Water Heater
Fireplace Y
Appliance Built-In Range, Dishwasher, Disposal, Dryer, Exhaust Fan, Humidifier, Icemaker, Refrigerator, Washer, Water Heater
Heat Source Natural Gas
Laundry Main Floor
Exterior
Exterior Feature Screened, Porch(es), Deck(s)
Parking Features Garage - Front Entry, Garage Door Opener
Garage Spaces 2.0
Amenities Available Jog/Walk Path, Library, Meeting Room, Party Room, Pool - Indoor, Pool - Outdoor, Putting Green, Retirement Community, Swimming Pool
Water Access N
Accessibility None
Porch Screened, Porch(es), Deck(s)
Attached Garage 2
Total Parking Spaces 2
Garage Y
Building
Lot Description Landscaping, Premium, Rear Yard
Story 3
Sewer Public Septic, Public Sewer
Water Public
Architectural Style Colonial, Loft
Level or Stories 3
Additional Building Above Grade, Below Grade
New Construction N
Schools
Elementary Schools T Clay Wood
Middle Schools Marsteller
High Schools Patriot
School District Prince William County Public Schools
Others
HOA Fee Include Cable TV,Common Area Maintenance,High Speed Internet,Health Club,Management,Pool(s),Recreation Facility,Reserve Funds,Road Maintenance,Snow Removal,Trash
Senior Community Yes
Age Restriction 55
Tax ID 7495-55-6386
Ownership Fee Simple
SqFt Source Assessor
Special Listing Condition Standard
Read Less

Bought with Aimee O'Connor • RE/MAX Gateway
GET MORE INFORMATION




