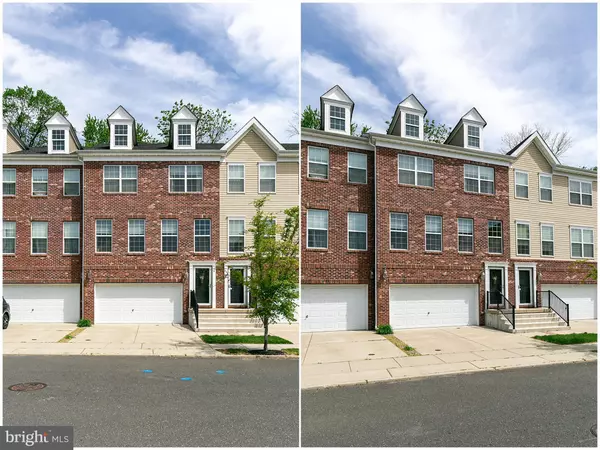For more information regarding the value of a property, please contact us for a free consultation.
13 CREEKSIDE WAY Burlington, NJ 08016
Want to know what your home might be worth? Contact us for a FREE valuation!

Our team is ready to help you sell your home for the highest possible price ASAP
Key Details
Sold Price $254,000
Property Type Townhouse
Sub Type Interior Row/Townhouse
Listing Status Sold
Purchase Type For Sale
Square Footage 2,144 sqft
Price per Sqft $118
Subdivision River Walk
MLS Listing ID NJBL372774
Sold Date 11/04/20
Style Contemporary
Bedrooms 3
Full Baths 2
Half Baths 2
HOA Fees $230/mo
HOA Y/N Y
Abv Grd Liv Area 2,144
Originating Board BRIGHT
Year Built 2012
Annual Tax Amount $6,921
Tax Year 2019
Lot Dimensions 0.00 x 0.00
Property Description
This home truly shows pride of ownership. This home features a gourmet kitchen with STAINLESS STEEL package, 42" cabinets, beautiful GRANITE counter tops and Full eating Breakfast area. It also features 3 generous in size bedroom, 2 full baths and 2 half baths on the upper level. This home is perfect for entertaining with its HUGE family room located on the lower lever and the nice size living/dining room combo located on the main floor. As if this wasn't enough this beautiful community offers a club house with full gym, and in-ground pool which is included in the association dues. This property is perfectly situated near the entrance to the development, across from the club house, and it backs up against the woods for all your privacy needs. Schedule your tour today!! At this price, this property will not last..
Location
State NJ
County Burlington
Area Burlington Twp (20306)
Zoning ALAR
Rooms
Other Rooms Dining Room, Primary Bedroom, Bedroom 2, Bedroom 3, Kitchen, Family Room, Laundry
Interior
Interior Features Breakfast Area, Carpet, Dining Area, Kitchen - Eat-In, Primary Bath(s), Recessed Lighting, Walk-in Closet(s)
Hot Water Natural Gas
Heating Forced Air
Cooling Central A/C
Equipment Built-In Microwave, Dishwasher, Dryer, Microwave, Oven - Self Cleaning, Washer, Water Heater
Appliance Built-In Microwave, Dishwasher, Dryer, Microwave, Oven - Self Cleaning, Washer, Water Heater
Heat Source Natural Gas
Exterior
Parking Features Built In
Garage Spaces 2.0
Utilities Available Cable TV, Electric Available, Natural Gas Available, Phone, Sewer Available
Amenities Available Club House, Pool - Outdoor, Swimming Pool
Water Access N
Roof Type Shingle,Pitched
Accessibility None
Attached Garage 2
Total Parking Spaces 2
Garage Y
Building
Story 3
Sewer Public Sewer
Water Public
Architectural Style Contemporary
Level or Stories 3
Additional Building Above Grade, Below Grade
Structure Type Dry Wall
New Construction N
Schools
School District Burlington Township
Others
Pets Allowed N
HOA Fee Include All Ground Fee,Health Club,Insurance,Lawn Care Front,Lawn Care Rear,Lawn Care Side,Lawn Maintenance,Pool(s),Trash
Senior Community No
Tax ID 06-00098 20-00001-C0007
Ownership Condominium
Acceptable Financing FHA, Cash, Conventional, VA
Listing Terms FHA, Cash, Conventional, VA
Financing FHA,Cash,Conventional,VA
Special Listing Condition Standard
Read Less

Bought with Jean Paul Israel • Keller Williams Elite Realtors
GET MORE INFORMATION




