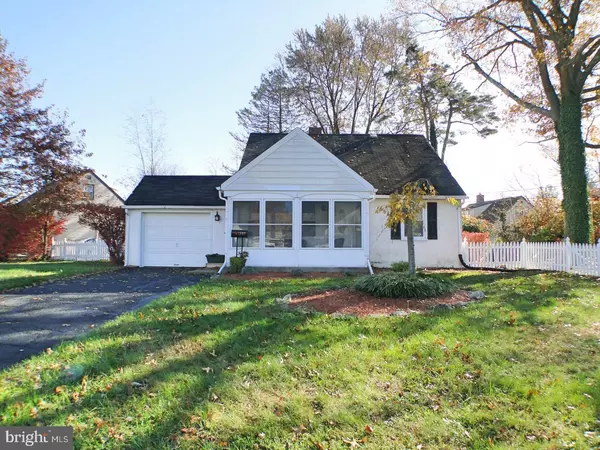For more information regarding the value of a property, please contact us for a free consultation.
1807 COOLIDGE AVE Abington, PA 19001
Want to know what your home might be worth? Contact us for a FREE valuation!

Our team is ready to help you sell your home for the highest possible price ASAP
Key Details
Sold Price $285,000
Property Type Single Family Home
Sub Type Detached
Listing Status Sold
Purchase Type For Sale
Square Footage 1,137 sqft
Price per Sqft $250
Subdivision Willow Ridge
MLS Listing ID PAMC670596
Sold Date 12/22/20
Style Cape Cod
Bedrooms 3
Full Baths 2
HOA Y/N N
Abv Grd Liv Area 1,137
Originating Board BRIGHT
Year Built 1952
Annual Tax Amount $4,626
Tax Year 2020
Lot Size 10,300 Sqft
Acres 0.24
Lot Dimensions 179.00 x 0.00
Property Description
Great home in Abington Township with 3/4 bedrooms and 2 full bathrooms. An enclosed sunroom opens to the living room which opens to the kitchen. The kitchen has a back door leading to the fenced in yard. Also on the first floor is a bedroom and den (which could be used as a bedroom) and a full bathroom. Most of this floor has hard wood flooring. Upstairs are 2 additional bedrooms. At one time the second bedroom was used as a walk in closet. These bedrooms have wall to wall carpeting. There is also an additional full bathroom on this floor. If that wasn't enough, there is a garage and a private drive for 2 additional cars. Walking distance to the mall, area shopping and restaurants. Agent related to sellers. Schedule your showing today!
Location
State PA
County Montgomery
Area Abington Twp (10630)
Zoning RES
Rooms
Other Rooms Living Room, Bedroom 2, Bedroom 3, Kitchen, Den, Bedroom 1, Sun/Florida Room, Bathroom 1, Bathroom 2
Main Level Bedrooms 1
Interior
Interior Features Carpet, Entry Level Bedroom, Kitchen - Eat-In, Tub Shower, Wood Floors
Hot Water Natural Gas
Cooling Central A/C
Flooring Hardwood, Tile/Brick, Carpet
Equipment Built-In Range, Dishwasher, Disposal, Washer/Dryer Stacked
Appliance Built-In Range, Dishwasher, Disposal, Washer/Dryer Stacked
Heat Source Natural Gas
Exterior
Parking Features Garage - Front Entry
Garage Spaces 3.0
Fence Fully
Water Access N
Accessibility None
Attached Garage 1
Total Parking Spaces 3
Garage Y
Building
Lot Description Corner, Front Yard, Level, Open, Rear Yard, SideYard(s)
Story 1.5
Foundation Crawl Space
Sewer Public Sewer
Water Public
Architectural Style Cape Cod
Level or Stories 1.5
Additional Building Above Grade, Below Grade
New Construction N
Schools
School District Abington
Others
Senior Community No
Tax ID 30-00-10208-004
Ownership Fee Simple
SqFt Source Assessor
Acceptable Financing Cash, Conventional, FHA
Listing Terms Cash, Conventional, FHA
Financing Cash,Conventional,FHA
Special Listing Condition Standard
Read Less

Bought with Theodore Piotrowicz • RE/MAX Action Realty-Horsham
GET MORE INFORMATION




