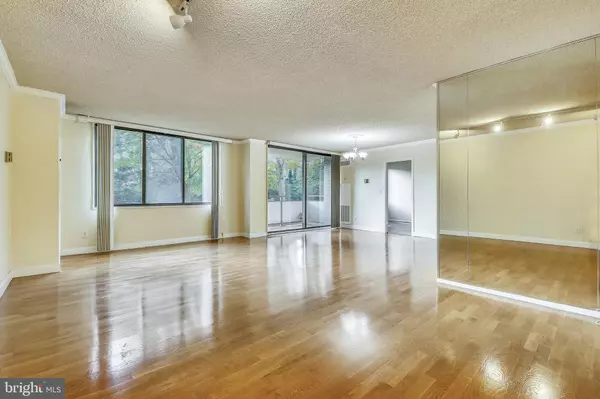For more information regarding the value of a property, please contact us for a free consultation.
5225 POOKS HILL RD #210S Bethesda, MD 20814
Want to know what your home might be worth? Contact us for a FREE valuation!

Our team is ready to help you sell your home for the highest possible price ASAP
Key Details
Sold Price $195,000
Property Type Condo
Sub Type Condo/Co-op
Listing Status Sold
Purchase Type For Sale
Square Footage 1,117 sqft
Price per Sqft $174
Subdivision Promenade Towers
MLS Listing ID MDMC733756
Sold Date 12/17/20
Style Art Deco,Contemporary
Bedrooms 2
Full Baths 1
Condo Fees $1,217/mo
HOA Y/N N
Abv Grd Liv Area 1,117
Originating Board BRIGHT
Year Built 1973
Annual Tax Amount $2,353
Tax Year 2020
Property Description
Nestled just inside the beltway atop of Pooks Hill, The Promenade provides an extraordinary lifestyle. Library, party room, underground shopping including a deli/convenience store, hair salon, dry cleaners as well as restaurant dining (new restaurant opening soon). The Promenade lifestyle also includes beautiful, park like grounds, indoor and outdoor pools, tennis, sauna, and fitness center. There is also a picnic area that includes grills for residents' use! This particular apartment is perfectly located in the South building on the 2nd floor, just one apartment removed from the outside entrance - no need to use the elevator if you prefer to "escape out the back". It is also right next to the grill/picnic area for the complex making outdoor cooking and eating easy! Sun filled with beautiful hardwood floors throughout. Lots of storage with primary bedroom with walk in closet, walk in closet by front door for storage and double closet in hallway. The eat-in kitchen also has a pantry! The monthly fee includes everything.... Real estate taxes, water, sewer, electrical, AC, cable/internet... you name it... no bills! Easy access to Walter Reed, NIH, downtown Bethesda, Strathmore and 495 for all your travel needs... Call to see this beautiful
Location
State MD
County Montgomery
Zoning COOP
Rooms
Other Rooms Living Room, Dining Room
Main Level Bedrooms 2
Interior
Interior Features Combination Dining/Living, Kitchen - Table Space, Pantry, Tub Shower, Wood Floors
Hot Water Natural Gas
Heating Forced Air
Cooling Central A/C
Equipment Dishwasher, Disposal, Stove, Refrigerator, Oven/Range - Gas
Appliance Dishwasher, Disposal, Stove, Refrigerator, Oven/Range - Gas
Heat Source Natural Gas
Exterior
Parking Features Underground
Garage Spaces 1.0
Amenities Available Convenience Store, Elevator, Extra Storage, Jog/Walk Path, Pool - Outdoor, Reserved/Assigned Parking, Security, Swimming Pool, Pool - Indoor, Tennis Courts, Tot Lots/Playground, Sauna, Picnic Area, Meeting Room, Library, Laundry Facilities, Gated Community, Fitness Center, Concierge, Common Grounds, Beauty Salon
Water Access N
Accessibility Elevator
Attached Garage 1
Total Parking Spaces 1
Garage Y
Building
Story 1
Unit Features Hi-Rise 9+ Floors
Sewer Public Sewer
Water Public
Architectural Style Art Deco, Contemporary
Level or Stories 1
Additional Building Above Grade, Below Grade
New Construction N
Schools
Elementary Schools Wyngate
Middle Schools North Bethesda
High Schools Walter Johnson
School District Montgomery County Public Schools
Others
HOA Fee Include Air Conditioning,All Ground Fee,Cable TV,Common Area Maintenance,Custodial Services Maintenance,Electricity,Ext Bldg Maint,Gas,Heat,Insurance,Security Gate,Snow Removal,Trash,Taxes,Water
Senior Community No
Tax ID 160703603154
Ownership Cooperative
Special Listing Condition Standard
Read Less

Bought with Andrew K Goodman • Goodman Realtors
GET MORE INFORMATION




