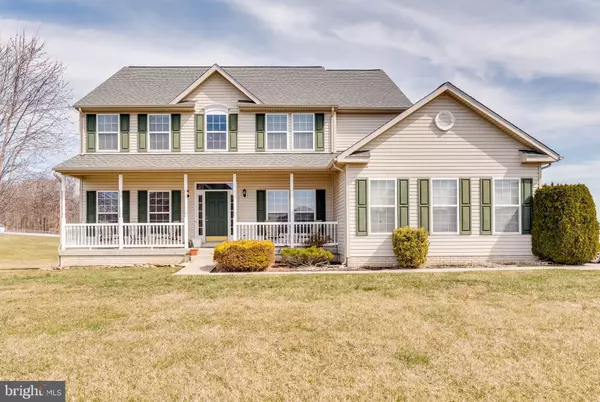For more information regarding the value of a property, please contact us for a free consultation.
106 FRASER CT Charles Town, WV 25414
Want to know what your home might be worth? Contact us for a FREE valuation!

Our team is ready to help you sell your home for the highest possible price ASAP
Key Details
Sold Price $450,000
Property Type Single Family Home
Sub Type Detached
Listing Status Sold
Purchase Type For Sale
Square Footage 3,200 sqft
Price per Sqft $140
Subdivision Spruce Hill Estates
MLS Listing ID WVJF141584
Sold Date 04/30/21
Style Colonial
Bedrooms 4
Full Baths 2
Half Baths 1
HOA Fees $48/ann
HOA Y/N Y
Abv Grd Liv Area 3,200
Originating Board BRIGHT
Year Built 2005
Annual Tax Amount $2,266
Tax Year 2020
Lot Size 1.230 Acres
Acres 1.23
Property Description
Located in sought-after Spruce Hill Estates sitting on 1.23 acres you will find this wonderful home offering 4 bedrooms, 2.5 bathrooms, and 3,200 finished sq. ft. with a 2-car sideload garage. Upon arriving you will immediately notice the large covered front porch just waiting for you to enjoy. Inside you will find a grand two-story foyer with hardwood stairs and a dedicated study with double doors. The open floor plan ensures you will have plenty of space to entertain throughout the main level. The home a large gourmet kitchen, 42 cabinets, and an island. The kitchen is open to the morning room that overlooks the rear yard with a vaulted ceiling and a double French patio door perfect for a future deck. Just off the kitchen is a family room boasting a gas fireplace with a 10" raised hearth, beautiful stone mantel with stone extending to the ceiling. The main level also features 9' ceilings throughout and has a formal living room and formal dining room with bay windows, hardwood flooring, crown moulding, and chair railing. There is a laundry/mudroom just off the garage and a half bath as well to complete the main level. Upstairs you will find a large master bedroom with double door entry, vaulted ceiling, walk-in closet, master bathroom with soaking tub, ceramic tile, stall shower, and double sink vanity. There are 3 additional bedrooms upstairs that share a hall bathroom with a double sink vanity and ceramic tile. The unfinished basement will provide you with a lot of storage space or to finish for additional living space or bedrooms. The basement has access to the rear yard and rough-in plumbing for a future full bathroom. This home has two HVAC units and dual heat on the main level (heat pump with gas backup) which is very efficient. The underground propane tank is owned so you can buy propane anywhere for the best price! You can also say goodbye to water and sewer bills with your own well and septic. To top off how great this home is, it also has a newer 50-year roof (2018) newer gutters and downspouts (2018), and a new main level gas furnace (2021). Perfect location for commuting to MD, VA, and DC. This home is also located within walking distance to Washington High School. Call me today for your private tour before this one is gone!
Location
State WV
County Jefferson
Zoning RESIDENTIAL
Rooms
Other Rooms Living Room, Dining Room, Primary Bedroom, Bedroom 2, Bedroom 3, Bedroom 4, Kitchen, Family Room, Basement, Breakfast Room, Study, Laundry, Bathroom 2, Primary Bathroom, Half Bath
Basement Unfinished, Walkout Stairs, Rough Bath Plumb
Interior
Interior Features Attic, Breakfast Area, Carpet, Ceiling Fan(s), Chair Railings, Crown Moldings, Dining Area, Family Room Off Kitchen, Floor Plan - Open, Formal/Separate Dining Room, Kitchen - Island, Kitchen - Table Space, Pantry, Primary Bath(s), Recessed Lighting, Soaking Tub, Stall Shower, Tub Shower, Walk-in Closet(s), Water Treat System, Window Treatments, Wood Floors
Hot Water Propane
Heating Heat Pump - Gas BackUp, Heat Pump(s)
Cooling Central A/C
Flooring Hardwood, Carpet, Ceramic Tile
Fireplaces Number 1
Fireplaces Type Gas/Propane
Equipment Built-In Microwave, Dishwasher, Disposal, Dryer - Front Loading, Extra Refrigerator/Freezer, Oven/Range - Electric, Refrigerator, Washer - Front Loading, Water Conditioner - Owned
Fireplace Y
Window Features Bay/Bow,Double Pane
Appliance Built-In Microwave, Dishwasher, Disposal, Dryer - Front Loading, Extra Refrigerator/Freezer, Oven/Range - Electric, Refrigerator, Washer - Front Loading, Water Conditioner - Owned
Heat Source Electric, Propane - Owned
Laundry Main Floor
Exterior
Parking Features Garage - Side Entry, Garage Door Opener
Garage Spaces 2.0
Utilities Available Cable TV Available, Propane, Under Ground
Water Access N
Roof Type Architectural Shingle
Accessibility None
Attached Garage 2
Total Parking Spaces 2
Garage Y
Building
Story 3
Sewer Septic = # of BR
Water Well
Architectural Style Colonial
Level or Stories 3
Additional Building Above Grade
Structure Type 9'+ Ceilings,Vaulted Ceilings
New Construction N
Schools
Elementary Schools South Jefferson
Middle Schools Charles Town
High Schools Washington
School District Jefferson County Schools
Others
HOA Fee Include Road Maintenance,Snow Removal,Common Area Maintenance
Senior Community No
Tax ID NO TAX RECORD
Ownership Fee Simple
SqFt Source Estimated
Special Listing Condition Standard
Read Less

Bought with Kristen Manzo • MarketPlace REALTY
GET MORE INFORMATION




