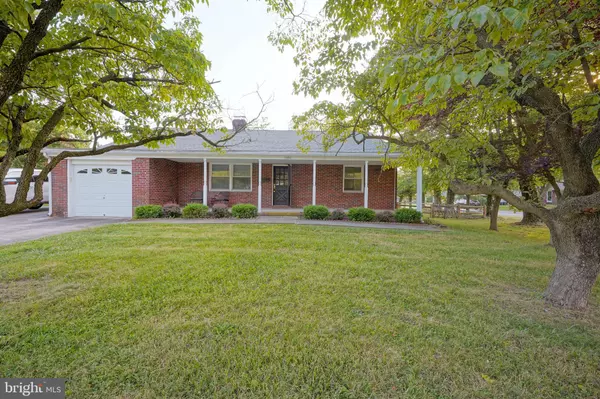For more information regarding the value of a property, please contact us for a free consultation.
1101 BERLIN RD Cherry Hill, NJ 08034
Want to know what your home might be worth? Contact us for a FREE valuation!

Our team is ready to help you sell your home for the highest possible price ASAP
Key Details
Sold Price $200,000
Property Type Single Family Home
Sub Type Detached
Listing Status Sold
Purchase Type For Sale
Square Footage 1,555 sqft
Price per Sqft $128
Subdivision Brookfield
MLS Listing ID NJCD398610
Sold Date 09/28/20
Style Ranch/Rambler
Bedrooms 2
Full Baths 1
Half Baths 1
HOA Y/N N
Abv Grd Liv Area 1,456
Originating Board BRIGHT
Year Built 1951
Annual Tax Amount $8,009
Tax Year 2019
Property Description
Beautifully renovated Brick Ranch home offering 2 bedrooms 1 Full bath and a partial bath in the basement. NEW HVAC System, NEW ROOF, NEW WINDOWS,FRESHLY PAINTED,REFINISHED WOOD FLOORS THROUGH OUT!!Home also offers one car garage with opener, fenced yard and a full unfinished basement. Main floor offers spacious living and dining room with hardwood floors Large windows that make this home light and cheery.The living room also boasts a wood burning fireplace as a focal point.. Beautifully renovated kitchen with tiled flooring, custom cabinets granite counter tops and stainless steel appliances. Two spacious and oversized bedrooms offer hardwood floors ceiling fans large windows and ample closet space. Bathroom has been completely renovated as well. Laundry is located in basement so is the half bathroom that could be converted in to full bathroom. Spacious basement could be finished for extra living space. Large corner lot also offers a carport side patio and front porch for relaxation.Ideal home for first time buyer or for downsizing purpose especially in cherry hill Brookfield Community. Very close to all major highways, philadelphia bridges, shopping malls, restaurants and above all good school system.
Location
State NJ
County Camden
Area Cherry Hill Twp (20409)
Zoning RES
Rooms
Other Rooms Living Room, Dining Room, Bedroom 2, Kitchen, Bedroom 1, Laundry
Basement Full
Main Level Bedrooms 2
Interior
Hot Water Natural Gas
Heating Central
Cooling Central A/C
Fireplaces Number 1
Fireplaces Type Wood
Fireplace Y
Heat Source Natural Gas
Laundry Lower Floor
Exterior
Garage Garage - Front Entry, Garage Door Opener, Inside Access
Garage Spaces 5.0
Fence Fully
Water Access N
Accessibility None
Attached Garage 1
Total Parking Spaces 5
Garage Y
Building
Story 1
Sewer Public Sewer
Water Public
Architectural Style Ranch/Rambler
Level or Stories 1
Additional Building Above Grade, Below Grade
New Construction N
Schools
School District Cherry Hill Township Public Schools
Others
Senior Community No
Tax ID 09-00431 07-00001
Ownership Fee Simple
SqFt Source Estimated
Acceptable Financing Cash, Conventional, FHA, VA
Listing Terms Cash, Conventional, FHA, VA
Financing Cash,Conventional,FHA,VA
Special Listing Condition Standard
Read Less

Bought with Hien X Vu • Garden State Properties Group - Merchantville
GET MORE INFORMATION




