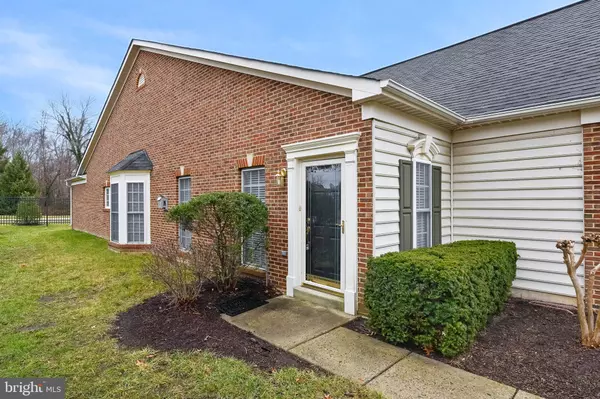For more information regarding the value of a property, please contact us for a free consultation.
300 HAMLET CIR Edgewater, MD 21037
Want to know what your home might be worth? Contact us for a FREE valuation!

Our team is ready to help you sell your home for the highest possible price ASAP
Key Details
Sold Price $471,000
Property Type Townhouse
Sub Type End of Row/Townhouse
Listing Status Sold
Purchase Type For Sale
Square Footage 1,820 sqft
Price per Sqft $258
Subdivision The Hamlets At South River Colony
MLS Listing ID MDAA2018780
Sold Date 02/01/22
Style Ranch/Rambler
Bedrooms 2
Full Baths 2
HOA Fees $213/mo
HOA Y/N Y
Abv Grd Liv Area 1,820
Originating Board BRIGHT
Year Built 2001
Annual Tax Amount $4,468
Tax Year 2021
Lot Size 4,028 Sqft
Acres 0.09
Property Description
55+ Community! Enjoy one level living in the sought after Hamlets @ South River Colony. This 2 bed/2bath end unit has been completely renovated...all new flooring, fresh paint, appliances and countertops. Move in ready! Bright and airy open floor plan with spacious living/dining combo. Kitchen can accommodate a large island for friends and family to gather around. Large primary bedroom with walk in closet and en-suite bath equipped with double vanities, shower stall and additional storage. Enjoy all of the community amenities that South River Colony living offers including 2 pools, tennis and basketball courts, playgrounds, picnic areas and walking trails. Convenient clubhouse. Memberships available at The Golf Club at South River. Lawn maintenance and snow removal also included in HOA fees. Walking distance to a variety of shops, restaurants, library, senior center and much much more. Come take a look and make this your new home!
Location
State MD
County Anne Arundel
Zoning R15
Rooms
Main Level Bedrooms 2
Interior
Interior Features Breakfast Area, Carpet, Ceiling Fan(s), Chair Railings, Combination Dining/Living, Combination Kitchen/Living, Crown Moldings, Dining Area, Entry Level Bedroom, Family Room Off Kitchen, Floor Plan - Traditional, Floor Plan - Open, Formal/Separate Dining Room, Kitchen - Eat-In, Kitchen - Table Space, Primary Bath(s), Pantry, Recessed Lighting, Stall Shower, Tub Shower, Upgraded Countertops, Walk-in Closet(s)
Hot Water Natural Gas
Heating Central
Cooling Ceiling Fan(s), Central A/C
Flooring Luxury Vinyl Plank, Partially Carpeted, Tile/Brick
Fireplaces Number 1
Equipment Built-In Microwave, Dishwasher, Disposal, Dryer, Exhaust Fan, Refrigerator, Stainless Steel Appliances, Stove, Washer
Fireplace Y
Appliance Built-In Microwave, Dishwasher, Disposal, Dryer, Exhaust Fan, Refrigerator, Stainless Steel Appliances, Stove, Washer
Heat Source Natural Gas
Exterior
Parking Features Covered Parking, Garage - Front Entry, Garage Door Opener, Inside Access
Garage Spaces 3.0
Amenities Available Basketball Courts, Common Grounds, Golf Course Membership Available, Pool - Outdoor, Tennis Courts, Tot Lots/Playground
Water Access N
Accessibility None
Attached Garage 1
Total Parking Spaces 3
Garage Y
Building
Story 1
Foundation Slab
Sewer Public Sewer
Water Public
Architectural Style Ranch/Rambler
Level or Stories 1
Additional Building Above Grade, Below Grade
New Construction N
Schools
Elementary Schools Central
Middle Schools Central
High Schools South River
School District Anne Arundel County Public Schools
Others
HOA Fee Include Common Area Maintenance,Lawn Maintenance,Reserve Funds,Road Maintenance,Snow Removal,Trash
Senior Community Yes
Age Restriction 55
Tax ID 020132090210241
Ownership Fee Simple
SqFt Source Assessor
Special Listing Condition Standard
Read Less

Bought with Arian Sargent Lucas • Lofgren-Sargent Real Estate
GET MORE INFORMATION




