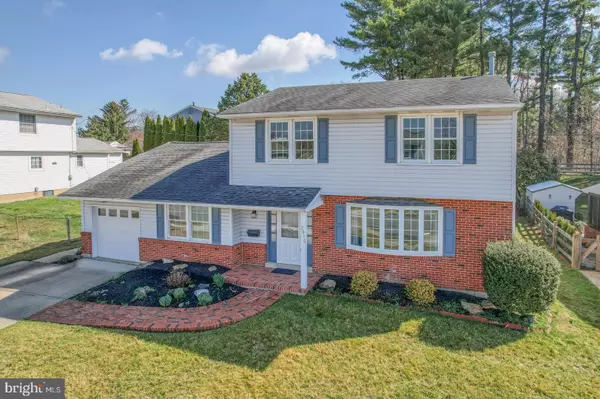For more information regarding the value of a property, please contact us for a free consultation.
2810 HERBERT DR Wilmington, DE 19808
Want to know what your home might be worth? Contact us for a FREE valuation!

Our team is ready to help you sell your home for the highest possible price ASAP
Key Details
Sold Price $375,000
Property Type Single Family Home
Sub Type Detached
Listing Status Sold
Purchase Type For Sale
Square Footage 2,250 sqft
Price per Sqft $166
Subdivision Brandywine Springs
MLS Listing ID DENC2020378
Sold Date 05/06/22
Style Colonial
Bedrooms 4
Full Baths 3
HOA Y/N N
Abv Grd Liv Area 2,250
Originating Board BRIGHT
Year Built 1966
Annual Tax Amount $2,605
Tax Year 2021
Lot Size 8,712 Sqft
Acres 0.2
Lot Dimensions 70.00 x 138.80
Property Description
After many years of being lovingly maintained by its original owners, this 4 bedroom/3 bath Brandywine Springs home is readily available for it’s next owners. As you arrive, you will recognize it’s clean curb appeal and double wide concrete driveway for plenty of off-street parking. As you follow the brick paved walkway and enter the front door, you enter into the foyer flowing into the formal living with bow window and dining room with carpet, although true hardwood floors exist underneath. The eat-in kitchen was updated through the years with oak cabinets and updated stainless steel appliances. On the other side of the staircase is a spacious family room with access to the one car garage. The main level was expanded in 2015 to accommodate a full bath with tile surround shower and the convenience of main level laundry. Just off the laundry room is access to the screened in porch that can be used as functional outdoor living and entertaining space in prime season. The staircase (with oak hardwoods underneath the carpet) leads to the upper level offering four bedrooms with well-conditioned hardwood floors and a common hall bath. The partially finished & dry basement offers additional living space with separate office/room , workshop and full bathroom while accommodating many storage needs in the crawl space. The backyard offers plenty of usable space for activities. While in a desirable school district and feeder pattern, it is within close proximity to Kirkwood Hwy/Rt 141 and within walking distance to Brandywine Springs park. Although the home has been well maintained, the home is being sold in as-is condition. Updates through the years include an insulated garage door, all vinyl siding exterior, vinyl replacement windows, updated electrical service, &architectural roofing. Schedule your showing today!
Location
State DE
County New Castle
Area Elsmere/Newport/Pike Creek (30903)
Zoning NC6.5
Rooms
Basement Partially Finished
Interior
Interior Features Carpet, Ceiling Fan(s), Dining Area, Formal/Separate Dining Room, Kitchen - Eat-In, Wood Floors, Window Treatments
Hot Water Natural Gas
Heating Forced Air
Cooling Central A/C
Flooring Solid Hardwood, Carpet, Vinyl
Equipment Built-In Microwave, Dishwasher, Oven/Range - Gas, Washer, Dryer
Window Features Replacement,Double Pane,Bay/Bow
Appliance Built-In Microwave, Dishwasher, Oven/Range - Gas, Washer, Dryer
Heat Source Natural Gas
Laundry Main Floor
Exterior
Exterior Feature Porch(es), Screened
Parking Features Garage - Front Entry, Inside Access
Garage Spaces 5.0
Water Access N
Roof Type Architectural Shingle
Accessibility None
Porch Porch(es), Screened
Attached Garage 1
Total Parking Spaces 5
Garage Y
Building
Story 2
Foundation Concrete Perimeter
Sewer Public Sewer
Water Public
Architectural Style Colonial
Level or Stories 2
Additional Building Above Grade, Below Grade
New Construction N
Schools
Elementary Schools Brandywine Springs
Middle Schools Skyline
High Schools Mckean
School District Red Clay Consolidated
Others
Senior Community No
Tax ID 08-033.10-044
Ownership Fee Simple
SqFt Source Assessor
Acceptable Financing Conventional, FHA, VA, Cash
Listing Terms Conventional, FHA, VA, Cash
Financing Conventional,FHA,VA,Cash
Special Listing Condition Standard
Read Less

Bought with Judy Chen • BHHS Fox & Roach - Hockessin
GET MORE INFORMATION




