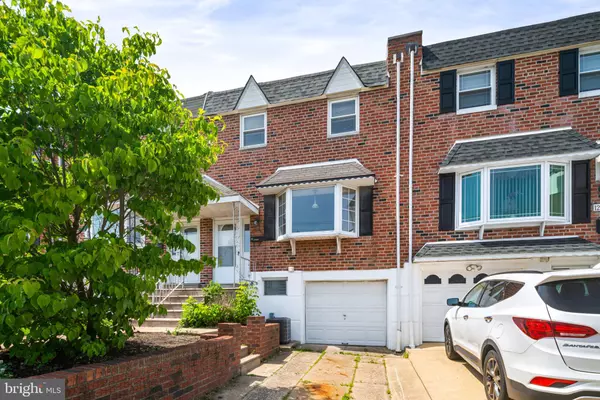For more information regarding the value of a property, please contact us for a free consultation.
12424 DUNKS FERRY RD Philadelphia, PA 19154
Want to know what your home might be worth? Contact us for a FREE valuation!

Our team is ready to help you sell your home for the highest possible price ASAP
Key Details
Sold Price $308,000
Property Type Townhouse
Sub Type Interior Row/Townhouse
Listing Status Sold
Purchase Type For Sale
Square Footage 1,360 sqft
Price per Sqft $226
Subdivision Parkwood
MLS Listing ID PAPH2123032
Sold Date 07/15/22
Style AirLite
Bedrooms 3
Full Baths 1
Half Baths 1
HOA Y/N N
Abv Grd Liv Area 1,360
Originating Board BRIGHT
Year Built 1973
Annual Tax Amount $2,928
Tax Year 2022
Lot Size 1,892 Sqft
Acres 0.04
Lot Dimensions 20.00 x 95.00
Property Description
Proudly presenting this beautifully renovated 3 Bedroom 1.5 Bath townhouse with finished basement and full garage in the highly desired section of "Parkwood". Upon arrival you will fall in love with the curb appeal of the brick facade and retaining wall. Once entering you will appreciate the gleaming hardwood floors throughout and the quality finishing touches. You will enter the large light and airy living room with bay window and recessed lighting . From their you will proceed to the generous sized dining room and open concept new gourmet kitchen. You will enjoy the abundant new white shaker, granite counters, subway tile backsplash, new stainless steel appliances and modest eat-in area with bay window providing plenty natural lighting. Now lets go upstairs where the hardwood continues to shine throughout. The main bedroom is huge with wall to wall closet space. The other 2 bedrooms are generous in size with ample closet space. Supporting the upstairs is the renovated bathroom with tub shower surrounded by subway tile, designer vanity and vinyl laminate flooring. Now lets go to the finished basement that provides a large family room with recessed lighting, vinyl laminate flooring and allows access to the fenced in rear yard. This area has a large concrete patio area ideal for relaxing, summer barbeques and family fun. The laundry room is also in the basement along with a powder room for convenience. There is also a full size garage which allows inside access to the home as well as plenty of storage space or room for your car. The home has a new gas furnace, central air, water heater, kitchen appliances, cabinets and full bathroom. Freshly painted throughout. Home is conveniently located near major shopping, roads, regional rail and public transportation. All you need to do is bring your bags and toothbrush!! Make your appointment today!! This home will not last!!
Seller is a PA licensed Realtor.
Location
State PA
County Philadelphia
Area 19154 (19154)
Zoning RSA4
Rooms
Basement Fully Finished
Interior
Hot Water Natural Gas
Heating Forced Air
Cooling Central A/C
Flooring Hardwood, Laminated
Heat Source Natural Gas
Exterior
Parking Features Garage - Front Entry, Inside Access
Garage Spaces 1.0
Water Access N
Accessibility None
Attached Garage 1
Total Parking Spaces 1
Garage Y
Building
Story 2
Foundation Concrete Perimeter
Sewer Public Sewer
Water Public
Architectural Style AirLite
Level or Stories 2
Additional Building Above Grade, Below Grade
New Construction N
Schools
School District The School District Of Philadelphia
Others
Senior Community No
Tax ID 663160900
Ownership Fee Simple
SqFt Source Assessor
Special Listing Condition Standard
Read Less

Bought with Katerina Maskalenka • Realty Mark Cityscape
GET MORE INFORMATION




