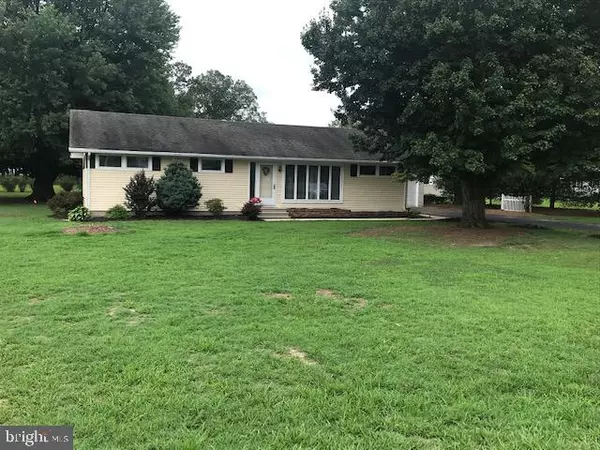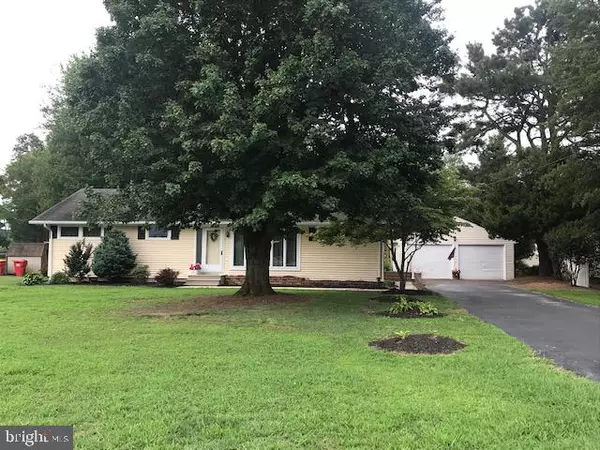For more information regarding the value of a property, please contact us for a free consultation.
32633 TOWNSENDS RD Frankford, DE 19945
Want to know what your home might be worth? Contact us for a FREE valuation!

Our team is ready to help you sell your home for the highest possible price ASAP
Key Details
Sold Price $218,000
Property Type Single Family Home
Sub Type Detached
Listing Status Sold
Purchase Type For Sale
Square Footage 1,352 sqft
Price per Sqft $161
Subdivision None Available
MLS Listing ID DESU164798
Sold Date 11/19/20
Style Ranch/Rambler
Bedrooms 3
Full Baths 1
Half Baths 1
HOA Y/N N
Abv Grd Liv Area 1,352
Originating Board BRIGHT
Year Built 1966
Annual Tax Amount $466
Tax Year 2020
Lot Size 0.490 Acres
Acres 0.49
Lot Dimensions 100.00 x 215.00
Property Description
This Gem will not last long. This ranch style home has been meticulously maintained don't let its age fool you. The home offers 3 bedrooms 1 & 1/2 baths, a bonus room off of the kitchen/dining area could be used as a family/play room, home office/zoom room or exercise room, updated bath, newer carpet, new hot water heater, enclosed patio off the back of the home, two car garage, and a beautiful landscaped 1/2 acre yard. The sellers are in the process of having a new Peet septic system installed which will be located behind the garage. There is a small propane wall heater as backup to the electric heat. The family room/playroom was used as a beauty salon, the wash station still remains. It could be ideal an wash sink for crafts, art studio, large mud room, or you may be a cosmetologist looking for the ideal home location. Don't need the water in that room it could easily be capped off and hidden in wall.
Location
State DE
County Sussex
Area Dagsboro Hundred (31005)
Zoning MR
Rooms
Main Level Bedrooms 3
Interior
Interior Features Attic, Carpet, Combination Kitchen/Dining, Entry Level Bedroom, Window Treatments
Hot Water Electric
Heating Baseboard - Electric, Wall Unit
Cooling Central A/C
Flooring Carpet, Vinyl
Equipment Built-In Microwave, Dryer - Electric, Microwave, Oven/Range - Electric, Refrigerator, Washer, Water Heater
Furnishings Partially
Appliance Built-In Microwave, Dryer - Electric, Microwave, Oven/Range - Electric, Refrigerator, Washer, Water Heater
Heat Source Electric, Propane - Owned
Exterior
Exterior Feature Porch(es), Enclosed
Parking Features Garage - Front Entry, Garage Door Opener
Garage Spaces 6.0
Water Access N
Roof Type Shingle
Accessibility None
Porch Porch(es), Enclosed
Total Parking Spaces 6
Garage Y
Building
Lot Description Landscaping
Story 1
Foundation Crawl Space
Sewer Applied for Permit, Other
Water Well
Architectural Style Ranch/Rambler
Level or Stories 1
Additional Building Above Grade, Below Grade
Structure Type Dry Wall,Other
New Construction N
Schools
School District Indian River
Others
Senior Community No
Tax ID 433-06.00-77.00
Ownership Fee Simple
SqFt Source Assessor
Security Features Smoke Detector
Acceptable Financing Cash, Conventional, FHA, USDA
Listing Terms Cash, Conventional, FHA, USDA
Financing Cash,Conventional,FHA,USDA
Special Listing Condition Standard
Read Less

Bought with LEE MARLAND • Keller Williams Realty
GET MORE INFORMATION




