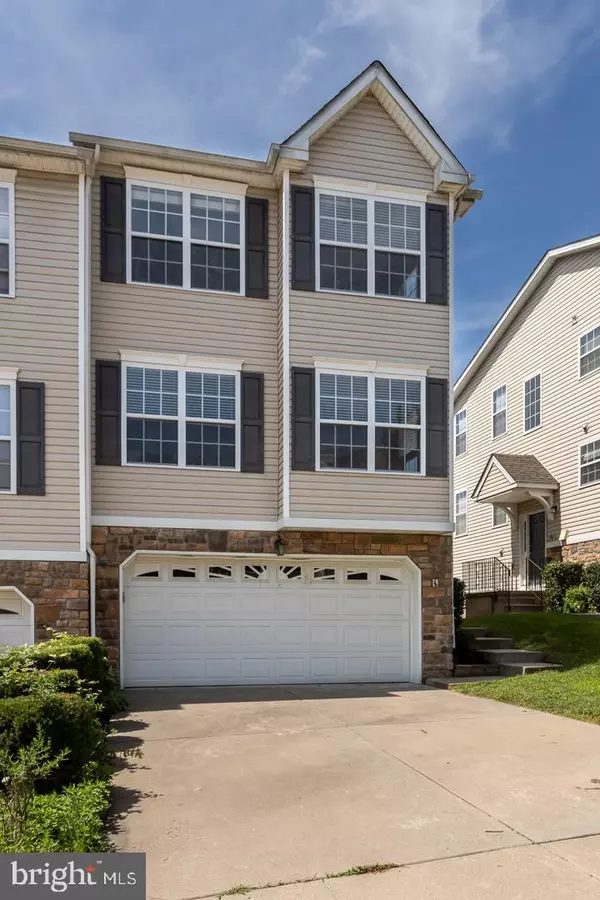For more information regarding the value of a property, please contact us for a free consultation.
4 WHALEN CT Drexel Hill, PA 19026
Want to know what your home might be worth? Contact us for a FREE valuation!

Our team is ready to help you sell your home for the highest possible price ASAP
Key Details
Sold Price $250,000
Property Type Single Family Home
Sub Type Twin/Semi-Detached
Listing Status Sold
Purchase Type For Sale
Square Footage 2,050 sqft
Price per Sqft $121
Subdivision Garrettford
MLS Listing ID PADE525056
Sold Date 10/13/20
Style AirLite
Bedrooms 3
Full Baths 2
Half Baths 1
HOA Y/N N
Abv Grd Liv Area 2,050
Originating Board BRIGHT
Year Built 2008
Annual Tax Amount $7,894
Tax Year 2019
Lot Size 4,095 Sqft
Acres 0.09
Lot Dimensions 0.00 x 0.00
Property Description
Welcome to 4 Whalen Court in Drexel Hill. This 12 year "young", 2000+ square ft, 3 BDRM 2.5 bath stunning twin is awaiting its new owners. Property is conveniently located within walking distance to hiking trails, the well-known Swedish cabin, dog parks, local schools, and public transportation allowing easy access into the city for work or fun. The exterior of this home boasts maintenance free vinyl siding, private side entry, walkout lower level w/ patio and spacious rear yard, a newly rebuilt deck, and 2 car garage with automatic door opener. Enter foyer with vaulted ceilings and freshly carpeted stairs that lead to an open concept living and dining space. The sun filled living and dining area include BRAND NEW modern flooring, fresh greige paint, gas fireplace, recessed lighting, hall closet and hall bath. Spacious kitchen has ample cabinet and counter space, center island, stainless appliances including DW and overhead microwave, pantry, and access to a lovely rear deck that overlooks development and wooded area. The lower level includes access to two car garage and storage, utility closet w/ private laundry area, and fully finished family room with expansive ceilings and access to the rear patio. Upper level includes three generously sized bedrooms all with adequate closets. The master has an en suite with updated fixtures. Hall bath has also been upgraded. Some additional amenities include all gas systems, central air, a one-year old hot water heater, replacement windows, NEW paint, NEW carpet, and NEW flooring t/o. Make this your home today and take advantage of the EXTREMELY LOW INTEREST RATES and everything this home has to offer. MULTIPLE OFFERS IN HAND. PLEASE SUBMIT HIGHEST AND BEST BY 8PM 8/24.
Location
State PA
County Delaware
Area Upper Darby Twp (10416)
Zoning RESIDENTIAL
Rooms
Basement Full, Fully Finished, Outside Entrance, Rear Entrance, Walkout Level
Interior
Interior Features Breakfast Area, Carpet, Additional Stairway, Combination Kitchen/Dining, Dining Area, Kitchen - Eat-In, Kitchen - Efficiency, Kitchen - Island, Kitchen - Table Space, Primary Bath(s), Recessed Lighting, Tub Shower, Upgraded Countertops, Floor Plan - Open
Hot Water Natural Gas
Heating Forced Air
Cooling Central A/C
Flooring Carpet, Tile/Brick, Laminated, Vinyl
Fireplaces Number 1
Fireplaces Type Gas/Propane
Equipment Built-In Microwave, Built-In Range, Dishwasher, Dryer, Microwave, Oven - Single, Refrigerator, Stove, Washer, Washer - Front Loading, Water Heater
Furnishings No
Fireplace Y
Window Features Double Hung
Appliance Built-In Microwave, Built-In Range, Dishwasher, Dryer, Microwave, Oven - Single, Refrigerator, Stove, Washer, Washer - Front Loading, Water Heater
Heat Source Natural Gas
Laundry Has Laundry, Main Floor
Exterior
Exterior Feature Deck(s), Patio(s)
Parking Features Additional Storage Area, Garage - Front Entry, Garage Door Opener
Garage Spaces 4.0
Water Access N
View Trees/Woods
Roof Type Pitched
Accessibility 2+ Access Exits
Porch Deck(s), Patio(s)
Attached Garage 2
Total Parking Spaces 4
Garage Y
Building
Story 3
Sewer Public Sewer
Water Public
Architectural Style AirLite
Level or Stories 3
Additional Building Above Grade, Below Grade
Structure Type Dry Wall
New Construction N
Schools
Elementary Schools Garrettford
Middle Schools Drexel Hll
High Schools Upper Darby Senior
School District Upper Darby
Others
Pets Allowed N
Senior Community No
Tax ID 16-13-03782-62
Ownership Fee Simple
SqFt Source Assessor
Acceptable Financing Cash, Conventional, FHA
Listing Terms Cash, Conventional, FHA
Financing Cash,Conventional,FHA
Special Listing Condition Standard
Read Less

Bought with Marissa Hensel • Keller Williams Real Estate-Blue Bell
GET MORE INFORMATION




