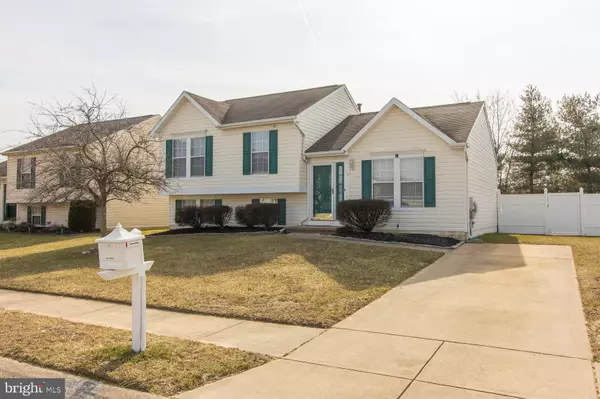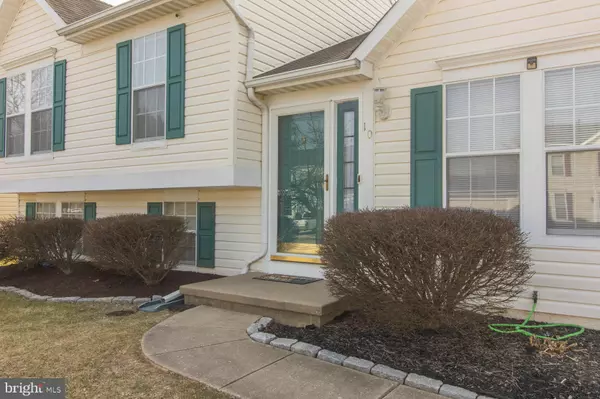For more information regarding the value of a property, please contact us for a free consultation.
10 W VIOLETTE DR New Castle, DE 19720
Want to know what your home might be worth? Contact us for a FREE valuation!

Our team is ready to help you sell your home for the highest possible price ASAP
Key Details
Sold Price $296,000
Property Type Single Family Home
Sub Type Detached
Listing Status Sold
Purchase Type For Sale
Square Footage 2,086 sqft
Price per Sqft $141
Subdivision Springfields
MLS Listing ID DENC522188
Sold Date 04/19/21
Style Split Level
Bedrooms 3
Full Baths 2
Half Baths 1
HOA Fees $10
HOA Y/N Y
Abv Grd Liv Area 1,575
Originating Board BRIGHT
Year Built 1993
Annual Tax Amount $1,835
Tax Year 2020
Lot Size 7,841 Sqft
Acres 0.18
Lot Dimensions 65.00 x 120.00
Property Description
Just Start Packing and move into this beautiful single home in the Springfields! Enter the home into the foyer where you'll also find a closet for coats and more. Step into the living room where there is brand new carpet there and also up the stairs onto the second level. There is abundant natural light coming in to the living room through the window as well as the sliding door off the dining room. There is also a full kitchen that completes this level with range/oven, microwave, dishwasher, garbage disposal and refrigerator. Upstairs you'll find three bedrooms. The master bedroom is a great size and includes an en suite bathroom and large wall closet. The other two bedrooms are sizeable with great closet space and carpeted wall to wall. There is also a full hall bath and linen closet on this floor. Downstairs beyond the main level is a finished lower level that currently serves as a family room. It could serve any number of other uses and also includes a half bath. The basement is unfinished. There is a large fenced in rear yard with a shed included and a large deck. This location is convenient to shopping, Route 1 (which leads to 95) and more!
Location
State DE
County New Castle
Area New Castle/Red Lion/Del.City (30904)
Zoning NC6.5
Rooms
Basement Full
Interior
Hot Water Electric
Heating Forced Air
Cooling Central A/C
Heat Source Electric
Exterior
Garage Spaces 2.0
Water Access N
Accessibility None
Total Parking Spaces 2
Garage N
Building
Story 2
Sewer Public Sewer
Water Public
Architectural Style Split Level
Level or Stories 2
Additional Building Above Grade, Below Grade
New Construction N
Schools
School District Colonial
Others
Senior Community No
Tax ID 10-044.20-014
Ownership Fee Simple
SqFt Source Assessor
Special Listing Condition Standard
Read Less

Bought with Megan Aitken • Keller Williams Realty
GET MORE INFORMATION




