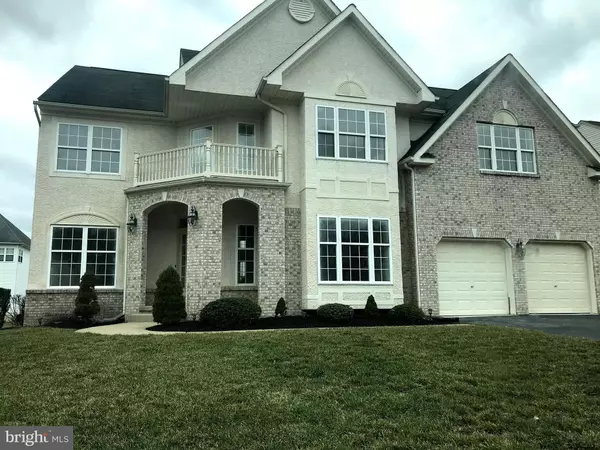For more information regarding the value of a property, please contact us for a free consultation.
154 HAUT BRION AVE Newark, DE 19702
Want to know what your home might be worth? Contact us for a FREE valuation!

Our team is ready to help you sell your home for the highest possible price ASAP
Key Details
Sold Price $447,000
Property Type Single Family Home
Sub Type Detached
Listing Status Sold
Purchase Type For Sale
Square Footage 3,550 sqft
Price per Sqft $125
Subdivision Meritage
MLS Listing ID DENC503570
Sold Date 08/17/20
Style Contemporary
Bedrooms 4
Full Baths 2
Half Baths 1
HOA Fees $16/ann
HOA Y/N Y
Abv Grd Liv Area 3,550
Originating Board BRIGHT
Year Built 2006
Annual Tax Amount $4,696
Tax Year 2020
Lot Size 0.320 Acres
Acres 0.32
Lot Dimensions 220.80 x 172.10
Property Description
Renovated with almost brand new look spacious 3550 sqft 4 Bed / 2.5 Bath Brick/stucco-front gem is located in the award-winning Meritage community. The large entry with two story foyer leads to the living room and dining room welcoming with warm and cozy with decorative custom columns and two story stair cases accompanying living & dining rooms left and right sides. Continue your walking on the wood floors to lead into the family room Breathtakingly beautiful with two story view plenty of windows allowing natural sunlight, fireplace, custom decorative columns and the crystal chandelier. Once you turn right the kitchen is a chef's delight that features 42" cabinets with soft close doors, Granite countertops, backsplash, touch less kitchen faucet, pull out double trash cans, spice racks, glass door wall decorative cabinet, breakfast nook, stainless steel Samsung appliances, recessed lighting with the pendant lights. Not to be forgotten is the Powder room conveniently located next to the office/study room. Upstairs you will find 4 spacious bedrooms that include a majestic master bedroom with huge sitting room and two walk-in closets. The luxurious master bath having a jacuzzi soaking tub, Tile floor, shower, separate toilet room and new vanities & lighting. Each bedroom is spacious and having spectacular outside views from the windows. New samsung washer/dryer are conveniently located in the 1st floor next to garage entrance. House is freshly painted with neutral colors, All first level with new wood floors including 2nd level hall way, hardwood stairs, 2nd level all bedrooms new carpet and two bath with the tile flooring. All baths are new vanities, new lighting and new toilets. The un-finished basement has endless options for the new buyer. The spacious two-car garage is freshly painted and ready for your cars with the garage openers. The lawn watering is fully taken care with 7 zone water sprinkler system. The central location of this community means an easy commute to different choices of shopping and services including Glasgow Park, Peoples plaza shopping center, Christiana Mall, all kinds of dining options, and easy access to major highways like I 95, beaches, and parks. The listing agent is relative to the seller.
Location
State DE
County New Castle
Area Newark/Glasgow (30905)
Zoning NC21
Rooms
Basement Full, Unfinished
Main Level Bedrooms 4
Interior
Hot Water Natural Gas
Heating Forced Air
Cooling Central A/C
Fireplaces Number 1
Equipment Built-In Microwave, Dishwasher, Disposal, Dryer, Oven/Range - Electric, Refrigerator, Stainless Steel Appliances, Washer, Water Heater
Appliance Built-In Microwave, Dishwasher, Disposal, Dryer, Oven/Range - Electric, Refrigerator, Stainless Steel Appliances, Washer, Water Heater
Heat Source Natural Gas
Exterior
Parking Features Built In, Garage - Front Entry, Garage Door Opener
Garage Spaces 2.0
Water Access N
Accessibility None
Attached Garage 2
Total Parking Spaces 2
Garage Y
Building
Story 2
Sewer Public Sewer
Water None
Architectural Style Contemporary
Level or Stories 2
Additional Building Above Grade, Below Grade
New Construction N
Schools
School District Christina
Others
Senior Community No
Tax ID 11-031.30-131
Ownership Fee Simple
SqFt Source Assessor
Acceptable Financing Cash, Conventional, FHA, VA
Listing Terms Cash, Conventional, FHA, VA
Financing Cash,Conventional,FHA,VA
Special Listing Condition Standard
Read Less

Bought with Rebecca Buckland • Coldwell Banker Rowley Realtors
GET MORE INFORMATION




