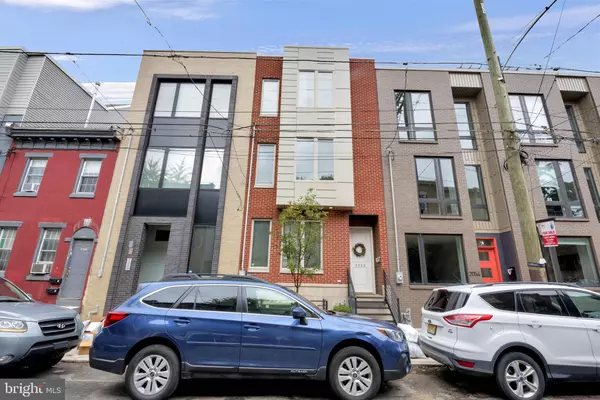For more information regarding the value of a property, please contact us for a free consultation.
2056 E SUSQUEHANNA AVE Philadelphia, PA 19125
Want to know what your home might be worth? Contact us for a FREE valuation!

Our team is ready to help you sell your home for the highest possible price ASAP
Key Details
Sold Price $520,000
Property Type Townhouse
Sub Type Interior Row/Townhouse
Listing Status Sold
Purchase Type For Sale
Square Footage 2,861 sqft
Price per Sqft $181
Subdivision East Kensington
MLS Listing ID PAPH926006
Sold Date 12/04/20
Style Other
Bedrooms 4
Full Baths 4
Half Baths 1
HOA Y/N N
Abv Grd Liv Area 2,234
Originating Board BRIGHT
Year Built 2016
Annual Tax Amount $1,137
Tax Year 2020
Lot Size 1,020 Sqft
Acres 0.02
Lot Dimensions 17.00 x 60.00
Property Description
*TAX ABATEMENT* Looking for ample space with easy access to Phillys best amenities? Look no further. Welcome to 2056 E Susquehanna, a 4 bedroom 4.1 bath home in the popular East Kensington Neighborhood. A rare find in Philly, the 18-foot-wide home boasts both space and modern charm. 12-foot ceilings greet you as you walk into this custom, spacious, impeccably-maintained, open-concept living space. The first floor features a family room, dining area (which currently hosts a 9-foot dining table), powder room and a beautiful kitchen with white 42-inch cabinets, granite countertops, stainless steel appliances and a large island with seating for four. Off the kitchen you will find a large, no-maintenance back patio. The second floor has two guest rooms, one with an en-suite, and transom windows which flood the hallway with natural light. Additionally, the second floor features a second full bath, laundry room with stacked Whirlpool washer and dryer, and a large bonus space which can be used as an office area. You will be blown away by the spacious master suite on the third floor. The master bath is outfitted with a large glass shower, gorgeous modern tile, double vanity, stand-alone soaking tub and separate water closet. The huge custom walk-in closet will not disappoint. Completing the master suite is a wet bar featuring granite countertops and white cabinets, the perfect place to store drinks to enjoy on your roof deck. The roof deck features views of the Ben Franklin, Center City and Kensington?s iconic Harbison?s Dairy milk bottle. If you still are in search of more room, the finished basement is a great extra space for entertaining and includes a bedroom and full bath. A two minute walk from the SEPTA?s Market-Frankford Line and a 10 minute walk from the heart of Fishtown, this house is a must-see. The home has six years left on the tax abatement. Schedule your tour today! PROPERTY IS ALSO AVAILABLE FOR RENT. Please contact Patrick Quinn at 484-319-7271 for more info.
Location
State PA
County Philadelphia
Area 19125 (19125)
Zoning RSA5
Rooms
Basement Full
Main Level Bedrooms 4
Interior
Interior Features Ceiling Fan(s), Dining Area, Floor Plan - Open, Kitchen - Island, Primary Bath(s), Bathroom - Soaking Tub, Walk-in Closet(s), Wet/Dry Bar, Wood Floors
Hot Water Natural Gas
Heating Forced Air
Cooling Central A/C
Flooring Hardwood
Equipment Stainless Steel Appliances
Window Features Transom
Appliance Stainless Steel Appliances
Heat Source Natural Gas
Laundry Upper Floor
Exterior
Exterior Feature Patio(s), Roof
Utilities Available Cable TV
Water Access N
Roof Type Flat
Accessibility None
Porch Patio(s), Roof
Garage N
Building
Story 3
Sewer Public Sewer
Water Public
Architectural Style Other
Level or Stories 3
Additional Building Above Grade, Below Grade
Structure Type 9'+ Ceilings
New Construction N
Schools
School District The School District Of Philadelphia
Others
Senior Community No
Tax ID 313028800
Ownership Fee Simple
SqFt Source Assessor
Security Features Security System
Acceptable Financing Cash, Conventional
Listing Terms Cash, Conventional
Financing Cash,Conventional
Special Listing Condition Standard
Read Less

Bought with ERIC Andrew Dvotsky • BHHS Fox & Roach-Center City Walnut
GET MORE INFORMATION




