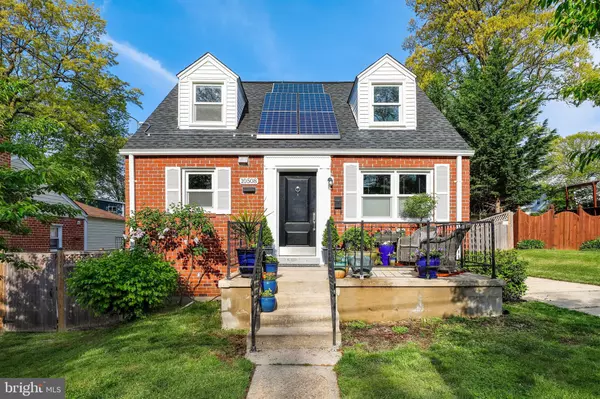For more information regarding the value of a property, please contact us for a free consultation.
10508 HAYES AVE Silver Spring, MD 20902
Want to know what your home might be worth? Contact us for a FREE valuation!

Our team is ready to help you sell your home for the highest possible price ASAP
Key Details
Sold Price $565,000
Property Type Single Family Home
Sub Type Detached
Listing Status Sold
Purchase Type For Sale
Square Footage 1,492 sqft
Price per Sqft $378
Subdivision Chestnut Ridge Manor
MLS Listing ID MDMC2000324
Sold Date 06/03/21
Style Cape Cod
Bedrooms 3
Full Baths 2
HOA Y/N N
Abv Grd Liv Area 1,092
Originating Board BRIGHT
Year Built 1950
Annual Tax Amount $4,445
Tax Year 2021
Lot Size 5,718 Sqft
Acres 0.13
Property Description
Dont miss this stunning, and smart, Cape Cod! Thoughtfully renovated by the owner/architect, this home exudes style and elegance with touches of modern innovation. The large front porch welcomes you in and provides the perfect setting for morning coffee or an after-work cocktail. Upon entry, you will find yourself in a designers dream home: outfitted with an Alexa-compatible, Wink home control system, Google Nest thermostat, and smoke detectors, Lutron voice-controlled LED lighting in every major room, and solar roof panels - not only is this home high-tech, but its also energy-efficient! Stepping into the updated kitchen, spectacular amenities abound, including slate floors, stunning Cosmos Black granite counters with a beautiful waterfall edge, upgraded cabinetry, and stainless-steel appliances. From the kitchen, walk out to the private, cedar-fenced backyard - perfect for entertaining! In addition to the kitchen, the main level boasts a spacious living area, two bedrooms, and a full bath, all lovingly renovated with designer finishes. The magnificent and modern staircase, lit by a sparkling crystal chandelier, is finished with naturally ebonized oak stair treads and a modern stainless-steel handrail, and leads you to the sunlit upper level. There you will find the oversized primary bedroom with ensuite full bath, complete with marble sink and spa-like rain head shower, a huge ELFA walk-in closet, and a window nook for an office or a remote-learning area. The lower level features a large, finished game area and a finished media/TV area with slate floors, built-in media cabinets, and a full 7.1 surround sound system. On this level, you will also find a utility room with washer/dryer and ample storage, a pantry with WiFi connected freezer, and a whole-house water filter with a softener that will provide healthy, drinkable water to every faucet in and around the house for at least 1 million gallons. Other luxury elements of note include Kohler plumbing fixtures, Baldwin brass door hardware throughout, cedar-lined coat and linen closets, and a Toto heated bidet toilet in the main level bath. Renovations also involved the addition of new insulation within the upper and lower levels (2016/2017), 50-year roof and covered, low-maintenance rain gutters (2016), energy-efficient double-pane Andersen windows with low-maintenance composite frame (2016), and an electric panel upgrade (2017). If you ever find yourself ready to leave this private paradise, youll find yourself surrounded by a charming and friendly neighborhood with easy access to parks, transit, and more! OFFER REVIEW - Tuesday, May 4, 2021, at 4:00 p.m.
Location
State MD
County Montgomery
Zoning R60
Rooms
Basement Outside Entrance, Walkout Level, Sump Pump, Windows, Partially Finished
Main Level Bedrooms 2
Interior
Interior Features Window Treatments, Water Treat System, Walk-in Closet(s), Recessed Lighting, Pantry, Cedar Closet(s)
Hot Water Natural Gas
Heating Forced Air
Cooling Central A/C
Flooring Hardwood, Vinyl
Equipment Stainless Steel Appliances, Dishwasher, Disposal, Dryer, Extra Refrigerator/Freezer, Washer, Refrigerator, Oven/Range - Gas, Microwave, Icemaker, Water Conditioner - Owned
Fireplace N
Window Features Energy Efficient,Double Pane
Appliance Stainless Steel Appliances, Dishwasher, Disposal, Dryer, Extra Refrigerator/Freezer, Washer, Refrigerator, Oven/Range - Gas, Microwave, Icemaker, Water Conditioner - Owned
Heat Source Natural Gas
Laundry Basement
Exterior
Exterior Feature Porch(es)
Garage Spaces 2.0
Water Access N
Accessibility None
Porch Porch(es)
Total Parking Spaces 2
Garage N
Building
Story 3
Sewer Public Sewer
Water Public
Architectural Style Cape Cod
Level or Stories 3
Additional Building Above Grade, Below Grade
New Construction N
Schools
Elementary Schools Glen Haven
Middle Schools Sligo
High Schools Northwood
School District Montgomery County Public Schools
Others
Senior Community No
Tax ID 161301222758
Ownership Fee Simple
SqFt Source Assessor
Security Features Security System
Horse Property N
Special Listing Condition Standard
Read Less

Bought with Carmen C Fontecilla • Compass
GET MORE INFORMATION




