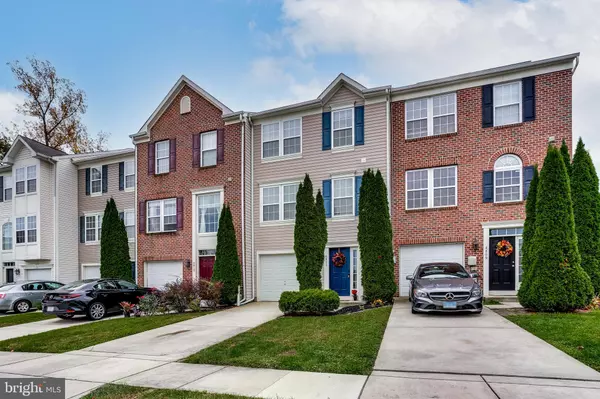For more information regarding the value of a property, please contact us for a free consultation.
4811 LIMESTONE CT Aberdeen, MD 21001
Want to know what your home might be worth? Contact us for a FREE valuation!

Our team is ready to help you sell your home for the highest possible price ASAP
Key Details
Sold Price $270,000
Property Type Townhouse
Sub Type Interior Row/Townhouse
Listing Status Sold
Purchase Type For Sale
Square Footage 1,936 sqft
Price per Sqft $139
Subdivision Holly Woods
MLS Listing ID MDHR253504
Sold Date 12/18/20
Style Colonial
Bedrooms 3
Full Baths 2
Half Baths 2
HOA Fees $80/mo
HOA Y/N Y
Abv Grd Liv Area 1,536
Originating Board BRIGHT
Year Built 2008
Annual Tax Amount $2,477
Tax Year 2020
Lot Size 2,000 Sqft
Acres 0.05
Property Description
Offer Deadline October 31, 2020 at noon!! Welcome Home to 4811 Limestone Ct!! Located in the Highly desired Hollywoods Community this townhome offers 3 possibly 4 bedrooms, 4 baths, 1 car garage & a 3 level addition. It is more spacious then many single family homes. As you walk in the front door the first level has a ceramic tile foyer & half bath. As you walk past the stairs to your right you are greeted by a large rec room perfect for entertaining. The rec room is further extended by a sunroom with full size windows (which can be a 4th bedroom or office). This entire level of the home is completely above ground so it doesn't feel like a basement. The sliding glass door leads to your patio and backyard for your convenience. As you take the stairs to the main level you are greeted by a large eat in kitchen featuring Hardwood Floors & 42" cabinets. The Kitchen connects to another sunroom extension & large living room. This level has 9 foot ceilings & the rooms are open to one another providing the lifestyle todays buyers demand. This level is completed by an additional half bath and a door leading to your maintenance free 12 x 14 composite deck with stairs, fabulous for outdoor entertaining. The third level features a large owners suite complete with en-suite bath, vaulted ceiling, 2 walk in closets & a sitting area. The rest of the third level offers 2 additional bedrooms both served by vaulted ceilings & and an additional full bath. The home has new carpet throughout! A one car garage & private driveway are yours so you never fight for parking. There is also additional guest parking in the community for your visitors. The community playground is a short walk away. Hurry make your appointment today as homes like this sell quickly!!
Location
State MD
County Harford
Zoning R3CDP
Rooms
Other Rooms Living Room, Primary Bedroom, Bedroom 2, Bedroom 3, Kitchen, Study, Sun/Florida Room, Laundry, Recreation Room, Bathroom 1, Primary Bathroom, Half Bath
Basement Daylight, Full, Fully Finished, Improved, Heated
Interior
Hot Water Natural Gas
Cooling Central A/C, Ceiling Fan(s)
Fireplaces Number 1
Equipment Built-In Microwave, Dishwasher, Disposal, Dryer, Exhaust Fan, Icemaker, Oven - Single, Refrigerator, Washer
Appliance Built-In Microwave, Dishwasher, Disposal, Dryer, Exhaust Fan, Icemaker, Oven - Single, Refrigerator, Washer
Heat Source Natural Gas
Exterior
Garage Garage - Front Entry
Garage Spaces 2.0
Amenities Available Tot Lots/Playground
Water Access N
Accessibility None
Attached Garage 1
Total Parking Spaces 2
Garage Y
Building
Story 3
Sewer Public Sewer
Water Public
Architectural Style Colonial
Level or Stories 3
Additional Building Above Grade, Below Grade
New Construction N
Schools
School District Harford County Public Schools
Others
HOA Fee Include Common Area Maintenance,Lawn Maintenance
Senior Community No
Tax ID 1301372122
Ownership Fee Simple
SqFt Source Assessor
Acceptable Financing FHA, Conventional, Cash, VA
Listing Terms FHA, Conventional, Cash, VA
Financing FHA,Conventional,Cash,VA
Special Listing Condition Standard
Read Less

Bought with Teresa N Gutierrez • Keller Williams Legacy Central
GET MORE INFORMATION




