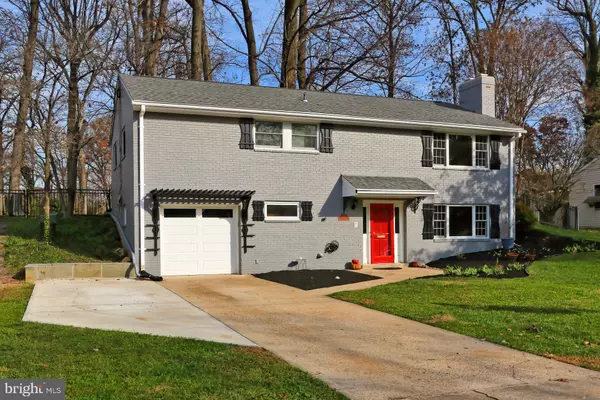For more information regarding the value of a property, please contact us for a free consultation.
7718 VICEROY ST Springfield, VA 22151
Want to know what your home might be worth? Contact us for a FREE valuation!

Our team is ready to help you sell your home for the highest possible price ASAP
Key Details
Sold Price $650,000
Property Type Single Family Home
Sub Type Detached
Listing Status Sold
Purchase Type For Sale
Square Footage 1,890 sqft
Price per Sqft $343
Subdivision North Springfield
MLS Listing ID VAFX2035020
Sold Date 01/14/22
Style Bi-level
Bedrooms 3
Full Baths 3
HOA Y/N N
Abv Grd Liv Area 1,260
Originating Board BRIGHT
Year Built 1963
Annual Tax Amount $5,618
Tax Year 2021
Lot Size 0.294 Acres
Acres 0.29
Property Description
Are you searching for the perfect holiday gift?! Youve found it. Theres so much to love in this home. From the minute you pull up, curb appeal abounds with the modernly painted outside, landscaped yard and expanded driveway. As you enter and make your way upstairs to the main living level, you are greeted with gleaming hardwood floors and open spaces. The extra-large living room features a cozy fireplace, built-ins, and a huge picture window. The beautifully updated and open kitchen shines with a skylight, SS appliances and granite counters making it ideal for any chef. The dining room leads to the new flagstone patio and huge, flat backyard. The 3 bedrooms and 2 bathrooms finish off the this level. The primary suite boasts a gorgeously updated bathroom with heated floors. The other 2 bedrooms are generously sized and share the neutral hall bathroom. The bright lower level has a versatile family room with its expansive office space and plenty of room to play. There are tons of built-ins and a chic fireplace. Dont miss all the extra storage in the laundry room and the perfect Peloton or sewing nook. Round out this level with access to the over-sized one car garage and cheery spa-like full bathroom. Rest easy with newer, insulated windows, furnace, roof and sewer line. If there wasnt enough to love inside the house, theres the enormous and fully fenced yard, amazing neighborhood and neighbors and the location cant be beat! OFFERS due by 1pm on Monday, December 13th.
Location
State VA
County Fairfax
Zoning 130
Rooms
Other Rooms Living Room, Dining Room, Primary Bedroom, Bedroom 2, Bedroom 3, Kitchen, Family Room, Laundry, Bathroom 2, Bathroom 3, Primary Bathroom
Basement Daylight, Full, Fully Finished, Garage Access, Walkout Level, Windows
Interior
Interior Features Attic, Built-Ins, Cedar Closet(s), Ceiling Fan(s), Crown Moldings, Floor Plan - Open, Kitchen - Gourmet, Primary Bath(s), Recessed Lighting, Skylight(s), Soaking Tub, Stall Shower, Store/Office, Tub Shower, Upgraded Countertops, Wood Floors
Hot Water Natural Gas
Heating Forced Air
Cooling Central A/C
Flooring Ceramic Tile, Hardwood
Fireplaces Number 2
Window Features Double Hung,Double Pane,Insulated,Replacement,Skylights,Vinyl Clad
Heat Source Natural Gas
Exterior
Exterior Feature Patio(s)
Parking Features Garage - Front Entry, Inside Access, Oversized
Garage Spaces 4.0
Fence Fully
Water Access N
Accessibility None
Porch Patio(s)
Attached Garage 1
Total Parking Spaces 4
Garage Y
Building
Story 2
Foundation Brick/Mortar
Sewer Public Sewer
Water Public
Architectural Style Bi-level
Level or Stories 2
Additional Building Above Grade, Below Grade
New Construction N
Schools
School District Fairfax County Public Schools
Others
Senior Community No
Tax ID 0792 02690023
Ownership Fee Simple
SqFt Source Assessor
Acceptable Financing Cash, Conventional, FHA, VA
Listing Terms Cash, Conventional, FHA, VA
Financing Cash,Conventional,FHA,VA
Special Listing Condition Standard
Read Less

Bought with Hahn G Rhee-Oh • Everland Realty LLC
GET MORE INFORMATION




