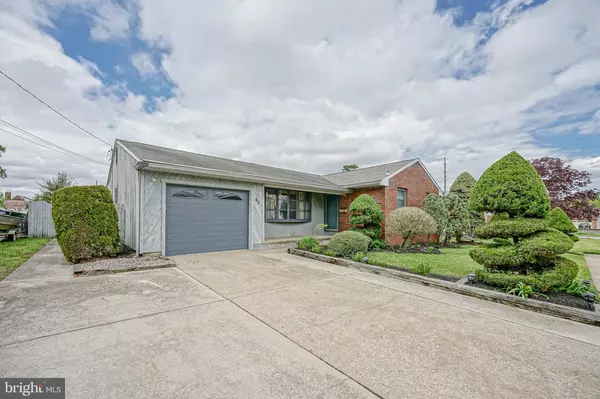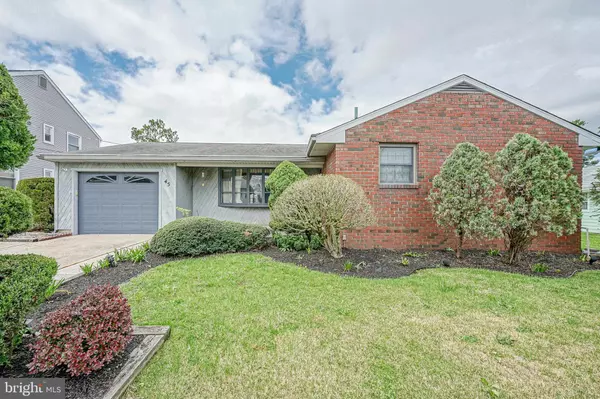For more information regarding the value of a property, please contact us for a free consultation.
45 OAK ST Gibbstown, NJ 08027
Want to know what your home might be worth? Contact us for a FREE valuation!

Our team is ready to help you sell your home for the highest possible price ASAP
Key Details
Sold Price $210,000
Property Type Single Family Home
Sub Type Detached
Listing Status Sold
Purchase Type For Sale
Square Footage 1,888 sqft
Price per Sqft $111
Subdivision None Available
MLS Listing ID NJGL257990
Sold Date 06/01/20
Style Ranch/Rambler
Bedrooms 3
Full Baths 2
HOA Y/N N
Abv Grd Liv Area 1,888
Originating Board BRIGHT
Year Built 1969
Annual Tax Amount $6,266
Tax Year 2019
Lot Size 7,200 Sqft
Acres 0.17
Lot Dimensions 60.00 x 120.00
Property Description
Nice 3 bedroom and 2 full bath ranch in desirable Gibbstown. This clean home offers a brand new kitchen with granite counter tops, new cabinets and ceramic tile back splash, flooring and sink and faucet. There is a large family room with parquet hardwood floors and skylights and wired for surround sound. There is a living room with traditional oak wood floors. All three bedrooms have hardwood floors as well. There is a sunroom off the family room with tile floor and a hot tub and plenty of natural light/windows. Off the sunroom is an enclosed porch. And off of the enclosed porch is a deck. Backyard is fenced in and there is a shed out back with electric. All the appliances are included with sale - newer stainless steel range, dishwasher, microwave, and refrigerator. The seller will also include the washer and dryer and the hot tub that is located in the sun room. Laundry room/mud room is located off the kitchen on the first floor. There is a 1 car garage and a full basement that is partially finished with a bar and plenty of storage. Schedule your appointment today!
Location
State NJ
County Gloucester
Area Greenwich Twp (20807)
Zoning RES
Rooms
Other Rooms Living Room, Bedroom 2, Bedroom 3, Kitchen, Family Room, Bedroom 1, Sun/Florida Room, Laundry, Screened Porch
Basement Partially Finished
Main Level Bedrooms 3
Interior
Heating Radiant, Forced Air
Cooling Central A/C
Flooring Hardwood, Fully Carpeted, Ceramic Tile
Equipment Built-In Microwave, Built-In Range, Dishwasher, Dryer, Oven/Range - Gas, Refrigerator, Washer
Appliance Built-In Microwave, Built-In Range, Dishwasher, Dryer, Oven/Range - Gas, Refrigerator, Washer
Heat Source Electric, Natural Gas
Exterior
Water Access N
Accessibility None
Garage N
Building
Story 1
Sewer Public Sewer
Water Public
Architectural Style Ranch/Rambler
Level or Stories 1
Additional Building Above Grade, Below Grade
New Construction N
Schools
School District Greenwich Township Public Schools
Others
Senior Community No
Tax ID 07-00075-00009 01
Ownership Fee Simple
SqFt Source Assessor
Acceptable Financing Cash, Conventional, FHA, USDA, VA
Listing Terms Cash, Conventional, FHA, USDA, VA
Financing Cash,Conventional,FHA,USDA,VA
Special Listing Condition Standard
Read Less

Bought with James P Shea • EXP Realty, LLC
GET MORE INFORMATION




