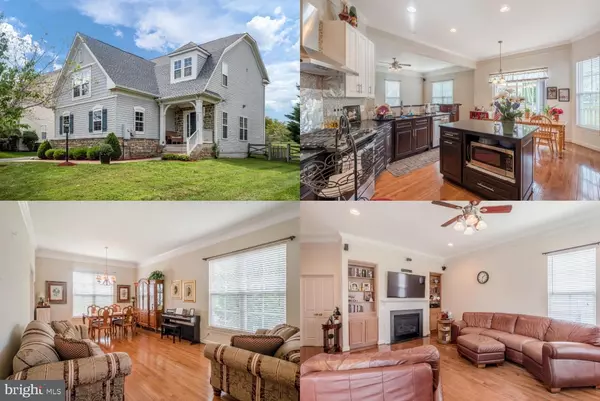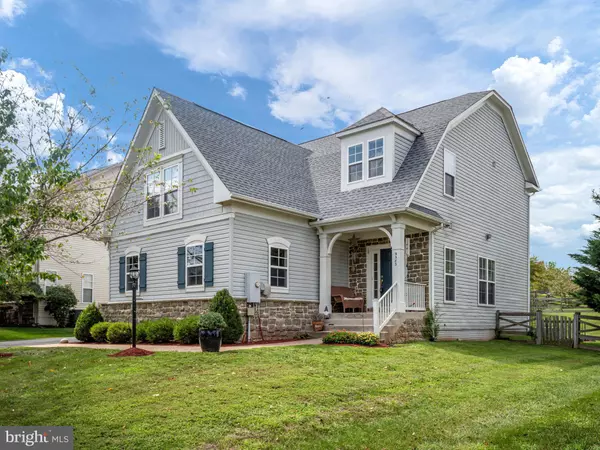For more information regarding the value of a property, please contact us for a free consultation.
9383 FALLING WATER DR Bristow, VA 20136
Want to know what your home might be worth? Contact us for a FREE valuation!

Our team is ready to help you sell your home for the highest possible price ASAP
Key Details
Sold Price $580,000
Property Type Single Family Home
Sub Type Detached
Listing Status Sold
Purchase Type For Sale
Square Footage 3,148 sqft
Price per Sqft $184
Subdivision Pembrooke
MLS Listing ID VAPW502576
Sold Date 11/25/20
Style Colonial
Bedrooms 4
Full Baths 2
Half Baths 1
HOA Fees $87/mo
HOA Y/N Y
Abv Grd Liv Area 3,148
Originating Board BRIGHT
Year Built 2006
Annual Tax Amount $6,041
Tax Year 2020
Lot Size 10,241 Sqft
Acres 0.24
Property Description
Don't miss the fantastic opportunity to own this stunning home in Bristow, VA! You will love this oversized lot that features a fenced-in backyard, bringing you the privacy you want while still being close to major shopping centers. Recreational opportunities are endless in the highly sought after Victory Lakes community with closeby parks, running/walking trails, sparkling pools, well-maintained tennis and basketball courts, a free-flowing creek, and a fishing pond! Maintaining a sense of community is easy with wonderful neighbors, a safe neighborhood, and fantastic schools! Inside, this gorgeous home offers a wide-open floor plan, a ton of natural sunlight, and gleaming hardwood floors throughout the entire main level. Cozy up next to the impressive fireplace in the formal living room or enjoy a unique cooking experience in the recently updated eat-in kitchen! This chef's dream has been fully-equipped with a chic backsplash, stunning granite countertops, and beautiful matching cabinets. Upstairs, the divine master suite retreat can be found, which features a spa-like soaking tub for your ideal getaway. Enjoy a bonus room on the upper level that can be the perfect study room for your children during their online semester this fall!
Location
State VA
County Prince William
Zoning R4
Rooms
Other Rooms Primary Bedroom, Bedroom 2, Bedroom 3, Bedroom 4, Kitchen, Family Room, Basement, Library, Breakfast Room, Study, Laundry, Mud Room, Primary Bathroom, Full Bath, Half Bath
Basement Partial, Walkout Level
Interior
Interior Features Primary Bath(s), Breakfast Area, Built-Ins, Family Room Off Kitchen, Kitchen - Island, Wood Floors, Ceiling Fan(s)
Hot Water Natural Gas
Heating Heat Pump(s)
Cooling Central A/C, Ceiling Fan(s)
Flooring Carpet, Vinyl
Fireplaces Number 1
Fireplaces Type Screen, Insert, Mantel(s)
Equipment Dishwasher, Disposal, Freezer, Refrigerator, Icemaker, Stove
Fireplace Y
Appliance Dishwasher, Disposal, Freezer, Refrigerator, Icemaker, Stove
Heat Source Electric
Exterior
Parking Features Garage Door Opener
Garage Spaces 2.0
Fence Rear
Water Access N
Roof Type Shingle,Composite
Accessibility None
Attached Garage 2
Total Parking Spaces 2
Garage Y
Building
Lot Description PUD
Story 3
Sewer Public Sewer
Water Public
Architectural Style Colonial
Level or Stories 3
Additional Building Above Grade, Below Grade
Structure Type 9'+ Ceilings,Dry Wall
New Construction N
Schools
Elementary Schools Victory
Middle Schools Marsteller
High Schools Unity Reed
School District Prince William County Public Schools
Others
Senior Community No
Tax ID 7596-10-5904
Ownership Fee Simple
SqFt Source Assessor
Special Listing Condition Standard
Read Less

Bought with Alex Adomako-Acheampong • Samson Properties
GET MORE INFORMATION




