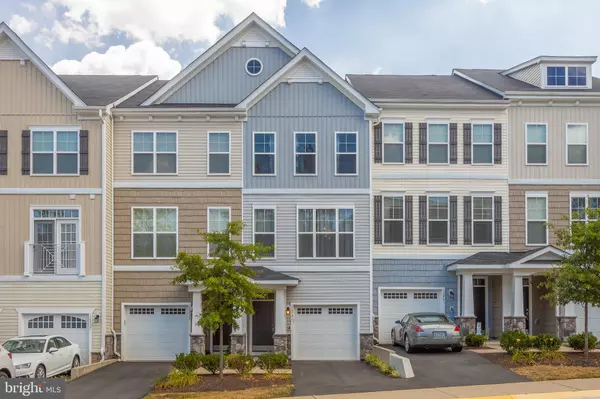For more information regarding the value of a property, please contact us for a free consultation.
12741 LOTTE DR Woodbridge, VA 22192
Want to know what your home might be worth? Contact us for a FREE valuation!

Our team is ready to help you sell your home for the highest possible price ASAP
Key Details
Sold Price $407,000
Property Type Condo
Sub Type Condo/Co-op
Listing Status Sold
Purchase Type For Sale
Square Footage 1,790 sqft
Price per Sqft $227
Subdivision Potomac Crest
MLS Listing ID VAPW499962
Sold Date 09/29/20
Style Craftsman
Bedrooms 3
Full Baths 3
Half Baths 1
Condo Fees $169/mo
HOA Y/N N
Abv Grd Liv Area 1,790
Originating Board BRIGHT
Year Built 2017
Annual Tax Amount $4,646
Tax Year 2020
Property Description
Only three years old, this three-story townhouse offers contemporary, spacious, and comfortable living just five minutes from the heart of Woodbridge. The home is presented in impeccable condition and will delight those who appreciate on-trend style and charm. A low-maintenance townhouse lifestyle is on offer along with generous and light-filled living zones including a family room with a fireplace. Ready for the avid cook is the open-concept kitchen with granite counters and stainless steel appliances plus there s a sunny balcony and a walk-out where you can admire the lush, leafy outlook. Ensuring there s space for everyone to spread out and relax are the three bedrooms, three full baths, and one-half bath. There are ceiling fans throughout, built-ins, and a one-car garage for added convenience. You will live close to a range of dining options and shopping plus there are quality schools, public transportation, the Occoquan River, and the I-95 all at your fingertips. Alex system does not convey.
Location
State VA
County Prince William
Zoning R16
Rooms
Basement Fully Finished, Walkout Level
Main Level Bedrooms 1
Interior
Interior Features Breakfast Area, Built-Ins, Carpet, Ceiling Fan(s), Dining Area, Family Room Off Kitchen, Primary Bath(s), Walk-in Closet(s), Wood Floors, Entry Level Bedroom, Kitchen - Gourmet
Hot Water Natural Gas
Heating Central
Cooling Ceiling Fan(s), Central A/C
Flooring Carpet, Wood
Fireplaces Number 1
Fireplaces Type Fireplace - Glass Doors
Equipment Built-In Microwave, Dishwasher, Disposal, Dryer, Icemaker, Microwave, Refrigerator, Stainless Steel Appliances, Stove, Washer
Fireplace Y
Appliance Built-In Microwave, Dishwasher, Disposal, Dryer, Icemaker, Microwave, Refrigerator, Stainless Steel Appliances, Stove, Washer
Heat Source Natural Gas
Laundry Upper Floor
Exterior
Exterior Feature Balconies- Multiple
Garage Garage - Front Entry
Garage Spaces 1.0
Utilities Available Cable TV Available, Electric Available, Phone Available, Phone Connected
Amenities Available Common Grounds, Fencing
Water Access N
Accessibility None
Porch Balconies- Multiple
Attached Garage 1
Total Parking Spaces 1
Garage Y
Building
Story 3
Foundation Brick/Mortar
Sewer Public Sewer
Water Public
Architectural Style Craftsman
Level or Stories 3
Additional Building Above Grade, Below Grade
New Construction N
Schools
School District Prince William County Public Schools
Others
HOA Fee Include Trash,Lawn Maintenance,Snow Removal,Road Maintenance,Insurance,Reserve Funds
Senior Community No
Tax ID 8393-61-6239.01
Ownership Condominium
Acceptable Financing FHA, Cash, Conventional, VA
Listing Terms FHA, Cash, Conventional, VA
Financing FHA,Cash,Conventional,VA
Special Listing Condition Standard
Read Less

Bought with Christopher S Perkins • CENTURY 21 New Millennium
GET MORE INFORMATION




