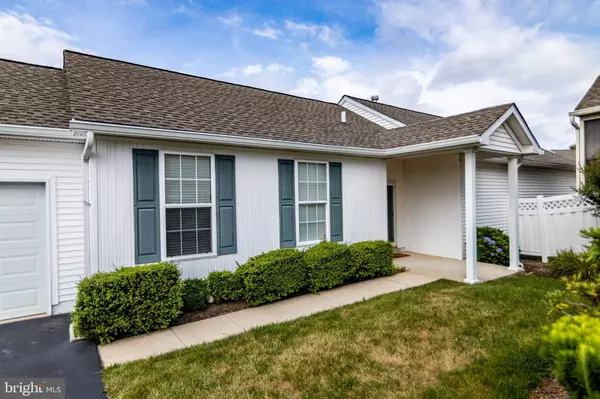For more information regarding the value of a property, please contact us for a free consultation.
2108 WHITE FOX WAY Glen Mills, PA 19342
Want to know what your home might be worth? Contact us for a FREE valuation!

Our team is ready to help you sell your home for the highest possible price ASAP
Key Details
Sold Price $362,000
Property Type Single Family Home
Sub Type Detached
Listing Status Sold
Purchase Type For Sale
Square Footage 1,751 sqft
Price per Sqft $206
Subdivision Fox Hill Farm
MLS Listing ID PADE522714
Sold Date 09/14/20
Style Ranch/Rambler
Bedrooms 2
Full Baths 2
HOA Fees $331/mo
HOA Y/N Y
Abv Grd Liv Area 1,751
Originating Board BRIGHT
Year Built 1996
Annual Tax Amount $6,555
Tax Year 2019
Lot Size 2,178 Sqft
Acres 0.05
Lot Dimensions 0.00 x 0.00
Property Description
Welcome to Fox Hill Farm , the active adult community with resort-like amenities. This popular Adams model offers terrific views and an abundance of parking for large gatherings. Upon entering you will find a large sun-drenched living room/dining room combination with neutral carpeting and paint. Adjacent is the open plan kitchen and family room where you will find the features most of us want in a home. The kitchen is complete with plenty of white cabinets, stainless steel appliances (added in 2018), an island with sink, garbage disposal and dishwasher, hardwood floors, a dining area plus an exit to the beautiful screened in deck. The cozy family room has neutral carpet and paint, a ceiling fan and fire place (gas, replaced in 2019). The garage entrance and laundry, complete with a laundry tub, are next to the kitchen. The garage is two-car with an electric opener, The spacious master bedroom has neutral decor, a ceiling fan and a large walk-in closet. Its en suite master bath has tile flooring , a walk-in stall shower with safety handles and a linen closet. The guest bedroom has the convenience of access to the hall bathroom which includes a tub/shower combination and tile flooring. The basement has many possibilities with built-in shelving that runs the length of the space. There are other built in storage areas including a spot that was used to store wine! Move right in to this well-cared for home and start enjoying all that Fox Hill Farm offers. There is no shortage of activities indoors and outside- from the pool and tennis courts, to the club house and fitness facility. Fox Hill Farm is located near restaurants, shopping, the Brandywine Valley attractions and tax-free shopping in Delaware. Look no further!
Location
State PA
County Delaware
Area Concord Twp (10413)
Zoning R-10
Rooms
Other Rooms Living Room, Primary Bedroom, Bedroom 2, Kitchen, Family Room, Basement, Bathroom 2, Primary Bathroom, Screened Porch
Basement Partial
Main Level Bedrooms 2
Interior
Interior Features Built-Ins, Carpet, Ceiling Fan(s), Chair Railings, Combination Dining/Living, Dining Area, Family Room Off Kitchen, Floor Plan - Open, Kitchen - Island, Kitchen - Table Space, Primary Bath(s), Stall Shower, Tub Shower, Walk-in Closet(s), Wood Floors
Hot Water Natural Gas
Heating Forced Air
Cooling Central A/C
Fireplaces Number 1
Equipment Built-In Microwave, Dishwasher, Dryer, Oven/Range - Electric, Stainless Steel Appliances, Washer
Appliance Built-In Microwave, Dishwasher, Dryer, Oven/Range - Electric, Stainless Steel Appliances, Washer
Heat Source Natural Gas
Laundry Main Floor
Exterior
Parking Features Garage - Front Entry, Built In
Garage Spaces 4.0
Amenities Available Tennis Courts, Pool - Indoor, Pool - Outdoor, Meeting Room, Library, Jog/Walk Path, Fitness Center, Club House, Billiard Room, Common Grounds, Exercise Room, Game Room, Party Room, Sauna, Shuffleboard, Swimming Pool
Water Access N
Accessibility Level Entry - Main
Attached Garage 2
Total Parking Spaces 4
Garage Y
Building
Story 2
Sewer Public Sewer
Water Public
Architectural Style Ranch/Rambler
Level or Stories 2
Additional Building Above Grade, Below Grade
New Construction N
Schools
School District Garnet Valley
Others
HOA Fee Include All Ground Fee,Common Area Maintenance,Health Club,Lawn Maintenance,Pool(s),Snow Removal,Trash,Ext Bldg Maint
Senior Community Yes
Age Restriction 55
Tax ID 13-00-00972-54
Ownership Fee Simple
SqFt Source Estimated
Acceptable Financing Cash, Conventional
Listing Terms Cash, Conventional
Financing Cash,Conventional
Special Listing Condition Standard
Read Less

Bought with Karen M Dauber • Long & Foster Real Estate, Inc.
GET MORE INFORMATION




