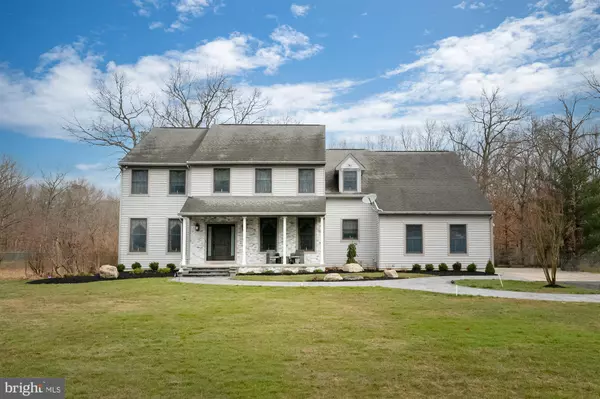For more information regarding the value of a property, please contact us for a free consultation.
59 E FLEMING PIKE Hammonton, NJ 08037
Want to know what your home might be worth? Contact us for a FREE valuation!

Our team is ready to help you sell your home for the highest possible price ASAP
Key Details
Sold Price $520,000
Property Type Single Family Home
Sub Type Detached
Listing Status Sold
Purchase Type For Sale
Square Footage 4,012 sqft
Price per Sqft $129
Subdivision None Available
MLS Listing ID NJCD2020620
Sold Date 06/30/22
Style Colonial
Bedrooms 4
Full Baths 4
Half Baths 1
HOA Y/N N
Abv Grd Liv Area 4,012
Originating Board BRIGHT
Year Built 1998
Annual Tax Amount $13,721
Tax Year 2021
Lot Size 3.310 Acres
Acres 3.31
Lot Dimensions 125 x irregular
Property Description
Enjoy lots of living space in this well maintained country home, with over 4,000 sq ft of living space, not including the fully finished basement. Set back nicely from the road on over 3.3 +/- acres and nicely landscaped with attractive hard scaped pathways, huge patio and inviting (when the weather allows) inground pool. The first floor includes formal living room, formal dining room, cathedral ceiling family room with skylights and toasty fireplace, private office with built in desk and cabinetry, well-equipped kitchen with island/cookspace, lots of cabinet space and adjacent butlers pantry and a bonus room with access to the back yard. The second floor includes the main suite consisting of a full bath, sitting area, bedroom area and a walk in closet (13x9), 2nd and 3rd bedrooms sharing a Jack and Jill bathroom, and the 4th bedroom over looking the pool area. AND we haven't even talked about the finished basement which includes a full bath. There's more to talk about but it is better for you to see for yourself. Available soon for your private tour.
Location
State NJ
County Camden
Area Winslow Twp (20436)
Zoning PR1
Rooms
Other Rooms Living Room, Dining Room, Primary Bedroom, Sitting Room, Bedroom 2, Bedroom 3, Bedroom 4, Kitchen, Game Room, Family Room, Foyer, Office, Bonus Room
Basement Drainage System, Full, Fully Finished, Heated, Sump Pump
Interior
Interior Features Built-Ins, Butlers Pantry, Carpet, Central Vacuum, Crown Moldings, Family Room Off Kitchen, Kitchen - Island, Recessed Lighting, Skylight(s), Walk-in Closet(s), Water Treat System, Wood Floors
Hot Water Natural Gas, Tankless
Heating Forced Air, Zoned, Central
Cooling Central A/C, Zoned
Flooring Carpet, Hardwood, Tile/Brick
Fireplaces Number 1
Equipment Built-In Microwave, Built-In Range, Central Vacuum, Cooktop - Down Draft, Dishwasher, Instant Hot Water, Oven/Range - Gas, Water Conditioner - Owned, Water Heater - Tankless
Fireplace Y
Appliance Built-In Microwave, Built-In Range, Central Vacuum, Cooktop - Down Draft, Dishwasher, Instant Hot Water, Oven/Range - Gas, Water Conditioner - Owned, Water Heater - Tankless
Heat Source Natural Gas
Laundry Upper Floor
Exterior
Exterior Feature Patio(s)
Parking Features Garage - Side Entry
Garage Spaces 2.0
Fence Other
Pool In Ground
Water Access N
View Trees/Woods
Roof Type Shingle,Pitched
Accessibility None
Porch Patio(s)
Attached Garage 2
Total Parking Spaces 2
Garage Y
Building
Lot Description Backs to Trees, Landscaping, Partly Wooded, Road Frontage, Rural
Story 2
Foundation Other
Sewer On Site Septic
Water Private, Well
Architectural Style Colonial
Level or Stories 2
Additional Building Above Grade, Below Grade
Structure Type 2 Story Ceilings,Cathedral Ceilings
New Construction N
Schools
School District Winslow Township Public Schools
Others
Senior Community No
Tax ID 36-07401-00011
Ownership Fee Simple
SqFt Source Assessor
Security Features Smoke Detector
Acceptable Financing Cash, Conventional
Listing Terms Cash, Conventional
Financing Cash,Conventional
Special Listing Condition Standard
Read Less

Bought with Michael Long • RE/MAX Community-Williamstown
GET MORE INFORMATION




