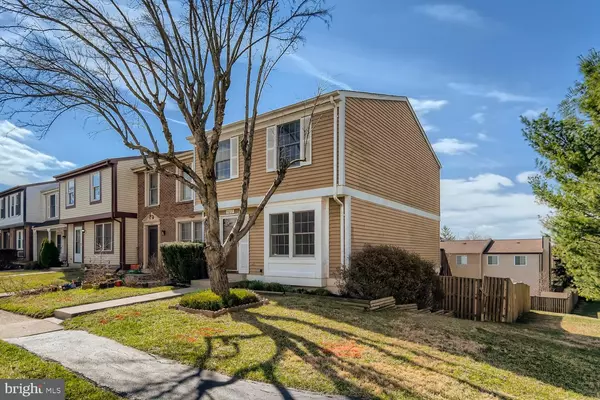For more information regarding the value of a property, please contact us for a free consultation.
7617 QUINCEWOOD CT Derwood, MD 20855
Want to know what your home might be worth? Contact us for a FREE valuation!

Our team is ready to help you sell your home for the highest possible price ASAP
Key Details
Sold Price $473,000
Property Type Townhouse
Sub Type End of Row/Townhouse
Listing Status Sold
Purchase Type For Sale
Square Footage 1,520 sqft
Price per Sqft $311
Subdivision Park Overlook
MLS Listing ID MDMC2040966
Sold Date 03/31/22
Style Colonial
Bedrooms 3
Full Baths 2
Half Baths 2
HOA Fees $116/qua
HOA Y/N Y
Abv Grd Liv Area 1,220
Originating Board BRIGHT
Year Built 1984
Annual Tax Amount $3,979
Tax Year 2022
Lot Size 2,400 Sqft
Acres 0.06
Property Description
Welcome home to 7617 Quincewood Ct! A NEWLY RENOVATED and stunning end unit townhome!! Located in a prime location, only SECONDS FROM SHADY GROVE METRO and offering nearly 2,000 sq ft, prepare to be in awe of your new home. Gleaming, newly refinished hardwood floors are sure to captivate and delight from the moment you walk through the door! Imagine comfortably reclining in the generously-sized living room, boasting an abundance of natural light. The living space flows seamlessly into the sunny dining area, perfect for delicious gourmet meals. Host an alfresco party or have a quiet cup of coffee in the mornings, in the super-private backyard, which features an expansive, low-maintenance TREX DECK and lush lawn. Designed and recently updated, the kitchen features a stunning bar area, NEW COUNTERS, NEW DISHWASHER, and built-in shelving! First floor half bath! Upstairs, the serene main suite is the ideal place to dream and relax, featuring a gorgeous updated ensuite bathroom and a spacious walk-in closet. NEW CARPET THROUGHOUT! Down the hallway are two perfectly situated secondary bedrooms and an additional updated full bathroom. A cozy retreat awaits in the sizeable, finished WALK-OUT BASEMENT complete with NEW FLOORING and conveniently located half bath. Imagine unwinding by the timeless brick fireplace and reading a great book or catching up with friends. Tons of storage! NEW PAINT THROUGHOUT! ROOF 2018! FENCED BACKYARD! Seconds from shopping, 270, Shady Grove Metro, Rock Creek Park(Go Ape!), Capital Bikeshare and so much more! Assigned and guest parking. Schedule your showing today!***Don't miss the 3-D tour!***$400 of this home sale goes to Baltimore youth! Photos are virtually staged.
Location
State MD
County Montgomery
Zoning PD5
Rooms
Basement Connecting Stairway, Fully Finished, Walkout Level
Interior
Interior Features Bar, Carpet, Dining Area, Primary Bath(s), Tub Shower, Walk-in Closet(s), Wood Floors
Hot Water Electric
Heating Heat Pump(s)
Cooling Central A/C
Fireplaces Number 1
Fireplaces Type Brick
Fireplace Y
Heat Source Electric
Exterior
Parking On Site 2
Fence Fully
Amenities Available Basketball Courts, Pool - Outdoor
Water Access N
Accessibility None
Garage N
Building
Story 3
Foundation Other
Sewer Public Sewer
Water Public
Architectural Style Colonial
Level or Stories 3
Additional Building Above Grade, Below Grade
New Construction N
Schools
School District Montgomery County Public Schools
Others
HOA Fee Include Trash,Snow Removal
Senior Community No
Tax ID 160902292426
Ownership Fee Simple
SqFt Source Assessor
Special Listing Condition Standard
Read Less

Bought with Frances T McGlaughlin • RE/MAX Realty Services
GET MORE INFORMATION




