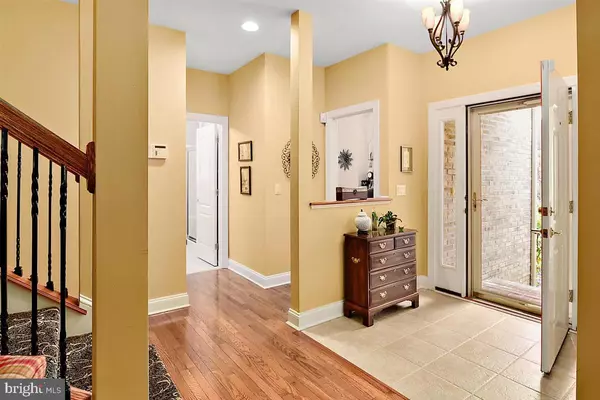For more information regarding the value of a property, please contact us for a free consultation.
617 N PARK DR Salisbury, MD 21804
Want to know what your home might be worth? Contact us for a FREE valuation!

Our team is ready to help you sell your home for the highest possible price ASAP
Key Details
Sold Price $335,000
Property Type Single Family Home
Sub Type Detached
Listing Status Sold
Purchase Type For Sale
Square Footage 3,213 sqft
Price per Sqft $104
Subdivision Village In The Park Ii
MLS Listing ID MDWC110240
Sold Date 12/11/20
Style Contemporary
Bedrooms 3
Full Baths 3
HOA Fees $200/qua
HOA Y/N Y
Abv Grd Liv Area 3,213
Originating Board BRIGHT
Year Built 2005
Annual Tax Amount $5,480
Tax Year 2020
Lot Size 5,699 Sqft
Acres 0.13
Lot Dimensions 0.00 x 0.00
Property Description
Nestled in the conveniently located development, Village in the Park, and built in 2005, this all brick 3 bedroom / 3 full bath residence offers an inviting floor plan designed for casual living and entertaining. Features include 9 ft ceilings on the 1st floor, a great room enhanced with hardwood flooring, gas fireplace, wet bar and open to a casual dining area with patio access. Just off the dining area is a kitchen that would delight any cook and offers tile flooring, granite countertops, tile backsplash, a center island w/ hanging pot rack above, stainless appliances (including a gas cooktop) and pantry. A formal dining room w/hardwood flooring flanks the kitchen on the opposite end. Just off the dining room is a cozy study w/ built-in bookcases and hardwood flooring. The 1st floor master bedroom features a tray ceiling w/ accent lighting, a spacious walk-in closet and private bath w/ double bowl vanity, shower and tile flooring. A 2nd bedroom w/ vaulted ceiling and Palladium window is conveniently located on the 1st floor along with a full bath accessed from the hardwood hall way. An open staircase leads to a spacious 2nd floor family/rec room w/ skylight, a 3rd bedroom w/ sitting area, a full bath and access to the walk-in attic w/ an abundance of storage space. Other features of the home include a laundry room w/ washer, dryer, utility sink and cabinetry, a 2 car garage w/ electric opener, patio w/ vinyl privacy fence surround, generator and a one-year AHS 'Shield Essential' warranty. The HOA fee of $600/quarter covers water, sewer, trash removal, lawn mowing, in ground irrigation and snow removal.
Location
State MD
County Wicomico
Area Wicomico Southeast (23-04)
Zoning PRD
Rooms
Other Rooms Dining Room, Primary Bedroom, Sitting Room, Bedroom 2, Bedroom 3, Kitchen, 2nd Stry Fam Rm, Study, Great Room
Main Level Bedrooms 2
Interior
Interior Features Attic, Breakfast Area, Built-Ins, Ceiling Fan(s), Combination Kitchen/Dining, Combination Kitchen/Living, Entry Level Bedroom, Floor Plan - Open, Formal/Separate Dining Room, Kitchen - Eat-In, Kitchen - Gourmet, Kitchen - Island, Pantry, Primary Bath(s), Recessed Lighting, Upgraded Countertops, Walk-in Closet(s), Wet/Dry Bar, Window Treatments, Wood Floors, Carpet
Hot Water Natural Gas
Heating Central, Forced Air
Cooling Central A/C, Ceiling Fan(s)
Flooring Hardwood, Tile/Brick, Carpet
Fireplaces Number 1
Fireplaces Type Gas/Propane
Equipment Built-In Microwave, Cooktop, Dishwasher, Disposal, Oven - Wall, Range Hood, Refrigerator, Washer, Dryer, Exhaust Fan, Water Heater
Fireplace Y
Window Features Double Hung,Insulated,Palladian
Appliance Built-In Microwave, Cooktop, Dishwasher, Disposal, Oven - Wall, Range Hood, Refrigerator, Washer, Dryer, Exhaust Fan, Water Heater
Heat Source Natural Gas
Exterior
Exterior Feature Patio(s)
Parking Features Garage - Front Entry, Garage Door Opener
Garage Spaces 2.0
Fence Privacy, Vinyl
Utilities Available Cable TV, Electric Available, Natural Gas Available
Water Access N
Roof Type Architectural Shingle
Accessibility None
Porch Patio(s)
Attached Garage 2
Total Parking Spaces 2
Garage Y
Building
Story 1.5
Sewer Public Sewer
Water Public
Architectural Style Contemporary
Level or Stories 1.5
Additional Building Above Grade, Below Grade
New Construction N
Schools
School District Wicomico County Public Schools
Others
Senior Community No
Tax ID 05-102308
Ownership Fee Simple
SqFt Source Assessor
Acceptable Financing Cash, Conventional
Listing Terms Cash, Conventional
Financing Cash,Conventional
Special Listing Condition Standard
Read Less

Bought with Lois Clohessy • ERA Martin Associates
GET MORE INFORMATION




