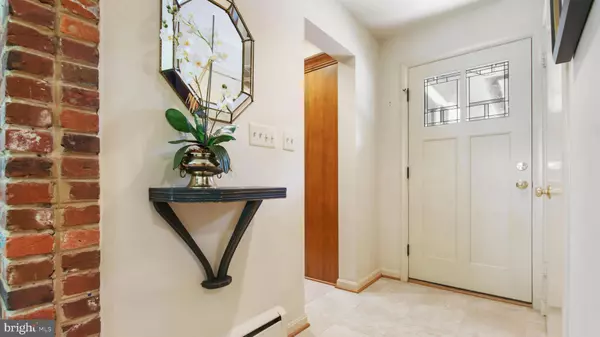For more information regarding the value of a property, please contact us for a free consultation.
10120 CORNWALL RD Fairfax, VA 22030
Want to know what your home might be worth? Contact us for a FREE valuation!

Our team is ready to help you sell your home for the highest possible price ASAP
Key Details
Sold Price $775,500
Property Type Single Family Home
Sub Type Detached
Listing Status Sold
Purchase Type For Sale
Square Footage 2,238 sqft
Price per Sqft $346
Subdivision Country Club Hills
MLS Listing ID VAFC2001646
Sold Date 06/30/22
Style Ranch/Rambler
Bedrooms 4
Full Baths 3
HOA Y/N N
Abv Grd Liv Area 1,492
Originating Board BRIGHT
Year Built 1955
Annual Tax Amount $6,135
Tax Year 2021
Lot Size 0.320 Acres
Acres 0.32
Property Description
This picturesque rambler, located in the desirable Country Club Hill neighborhood is close to everything! School pyramid is Daniels Run Elementary/Katherine Johnson Middle/Fairfax High School. Situated deep within a welcoming neighborhood, beautiful landscaping brings you up the flat expanded driveway. There is an abundance of warmth and natural light throughout the home, where youll find rich hardwood floors paired with neutral paint colors and quality updates. The heart of the home was expanded when renovated now providing high quality wood cabinets including pull out shelves. Exquisite granite countertops, and high-end appliances making entertaining & cooking a delight. Easy access to your upper-level slate patio giving the best of outdoor living. Amazing Light filled windows through the main living area with views of the botanical gardens nurtured by a master gardener. The grounds have an irrigation system, potting area, outdoor electrical power, and storage shed.Stretch! Because this home has been expanded to include a main level office or possible 4th bedroom plus a beautifully updated full bath. This En suite also has a sliding glass door to the side yard & upper patio.There are 2 additional bedrooms upstairs. The primary bedroom has been expanded, fit for Royalty. A second renovated full bath and stacked washer/dryer round out this entry level. This is true main level living! In the spacious walkout basement you will find a large recreation room, second natural gas fireplace, an additional bedroom or home office, the third full bath, a kitchenette, and second set full size washer dryer. You exit to your fenced courtyard with custom designed pond and newly renovated water wheel that came from the National Press Club building renovations in 1982.
Location
State VA
County Fairfax City
Zoning RM
Rooms
Other Rooms Living Room, Dining Room, Primary Bedroom, Bedroom 2, Bedroom 3, Kitchen, Office, Recreation Room, Full Bath
Basement Walkout Stairs
Main Level Bedrooms 3
Interior
Interior Features Ceiling Fan(s), Window Treatments, Breakfast Area, Combination Dining/Living, Dining Area, Floor Plan - Open, Kitchen - Eat-In, Wood Floors
Hot Water Natural Gas
Heating Baseboard - Hot Water
Cooling Central A/C
Fireplaces Number 2
Fireplaces Type Screen
Equipment Dryer, Washer, Dishwasher, Disposal, Refrigerator, Icemaker, Stove
Fireplace Y
Appliance Dryer, Washer, Dishwasher, Disposal, Refrigerator, Icemaker, Stove
Heat Source Natural Gas
Exterior
Exterior Feature Patio(s), Deck(s)
Garage Spaces 5.0
Water Access N
Accessibility None
Porch Patio(s), Deck(s)
Total Parking Spaces 5
Garage N
Building
Story 2
Foundation Other
Sewer Public Sewer
Water Public
Architectural Style Ranch/Rambler
Level or Stories 2
Additional Building Above Grade, Below Grade
New Construction N
Schools
Elementary Schools Daniels Run
Middle Schools Katherine Johnson
High Schools Fairfax
School District Fairfax County Public Schools
Others
Senior Community No
Tax ID 57 2 10 174
Ownership Fee Simple
SqFt Source Assessor
Special Listing Condition Standard
Read Less

Bought with Kristen M Develli • Keller Williams Realty
GET MORE INFORMATION




