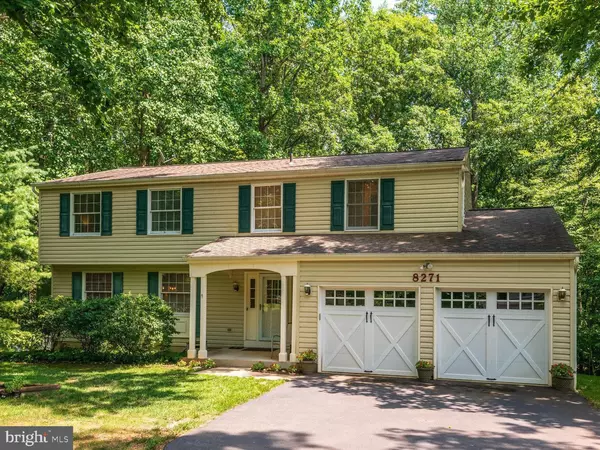For more information regarding the value of a property, please contact us for a free consultation.
8271 ERIKA DR Manassas, VA 20112
Want to know what your home might be worth? Contact us for a FREE valuation!

Our team is ready to help you sell your home for the highest possible price ASAP
Key Details
Sold Price $602,500
Property Type Single Family Home
Sub Type Detached
Listing Status Sold
Purchase Type For Sale
Square Footage 3,183 sqft
Price per Sqft $189
Subdivision Walton
MLS Listing ID VAPW2012574
Sold Date 01/10/22
Style Traditional
Bedrooms 4
Full Baths 2
Half Baths 2
HOA Y/N N
Abv Grd Liv Area 2,511
Originating Board BRIGHT
Year Built 1981
Annual Tax Amount $5,190
Tax Year 2021
Lot Size 1.001 Acres
Acres 1.0
Property Description
This is the one you've been waiting for! Spacious three level home that has been lovingly renovated and expanded to create one of the most spacious homes in Walton subdivision. You will love the curb appeal of the long driveway, the double carriage-style garage doors, and the welcoming entryway . The main level features a huge dining room with space for even the longest table and largest dining furniture. The expanded kitchen has granite, lots of cabinets, an island with breakfast bar, and a convenient desk space-perfect for supervising homework or working from home. The family room has a spacious and light-filled addition with cathedral ceiling, and looks out onto a wooded private back yard--no need for window coverings! It is warmed by a stacked stone fireplace and has lots of storage (built ins and two large storage closets), and walks out onto spacious-and very private-deck, perfect for entertaining. The casual dining/breakfast area adjoins the family room and the kitchen, with views of the beautiful back yard. There is also a half bath on the main level, and a two car garage with built-in cabinet storage. Upstairs, you will find four bedrooms with an additional room off the Primary bedroom, currently used as a spacious closet but could be modified to create a sitting room, a home office, or a workout room. The primary bath features walk-in shower with custom slate tile, double pedestal sinks, separate vanity with storage, and a linen closet. Three additional spacious bedrooms and a full bath complete the upper level. Have you been wishing for a laundry chute? You are in luck - there is a laundry chute on both the upper and the main levels. The lower level has above grade windows, half bath, laundry closet with newer machines, large storage room with door that walks out into the back yard. The deck, which is perfect for entertaining groups large and small, steps down to a concrete patio with electric hookup for a hot tub (not in place). The large (one acre) lot is wooded, with a small stream. The mid-county Prince William location is the best of all worlds - tranquil and private, yet close to schools, stores, the VRE commuter rail, Old Town Manassas with 20+ restaurants, events and activities. The Colgan High/Benton Middle/Coles Elementary Campus is nearby. Hurry - this one won't wait!
Location
State VA
County Prince William
Zoning A1
Direction Northwest
Rooms
Other Rooms Dining Room, Primary Bedroom, Bedroom 2, Bedroom 3, Bedroom 4, Kitchen, Family Room, Breakfast Room, Laundry, Other, Recreation Room, Storage Room, Bathroom 2, Primary Bathroom, Half Bath
Basement Daylight, Full, Outside Entrance, Partially Finished, Rear Entrance, Windows, Sump Pump
Interior
Interior Features Breakfast Area, Ceiling Fan(s), Combination Kitchen/Living, Family Room Off Kitchen, Floor Plan - Open, Formal/Separate Dining Room, Kitchen - Eat-In, Kitchen - Gourmet, Kitchen - Island, Kitchen - Table Space, Primary Bath(s), Water Treat System, Wood Floors, Laundry Chute
Hot Water Electric
Heating Heat Pump(s)
Cooling Central A/C
Fireplaces Number 1
Fireplaces Type Gas/Propane
Equipment Cooktop, Dishwasher, Disposal, Dryer, Microwave, Oven - Wall, Refrigerator, Stainless Steel Appliances, Washer, Water Conditioner - Owned, Water Heater
Fireplace Y
Appliance Cooktop, Dishwasher, Disposal, Dryer, Microwave, Oven - Wall, Refrigerator, Stainless Steel Appliances, Washer, Water Conditioner - Owned, Water Heater
Heat Source Electric
Laundry Basement
Exterior
Exterior Feature Deck(s), Patio(s)
Parking Features Garage - Front Entry, Garage Door Opener
Garage Spaces 5.0
Water Access N
View Trees/Woods
Accessibility None
Porch Deck(s), Patio(s)
Attached Garage 2
Total Parking Spaces 5
Garage Y
Building
Lot Description Backs to Trees, No Thru Street, Partly Wooded, Private, Secluded, Stream/Creek, Trees/Wooded
Story 3
Foundation Block, Concrete Perimeter, Crawl Space
Sewer Private Septic Tank
Water Well
Architectural Style Traditional
Level or Stories 3
Additional Building Above Grade, Below Grade
New Construction N
Schools
Elementary Schools Coles
Middle Schools Benton
High Schools Charles J. Colgan Senior
School District Prince William County Public Schools
Others
Senior Community No
Tax ID 7892-21-2583
Ownership Fee Simple
SqFt Source Assessor
Special Listing Condition Standard
Read Less

Bought with Darla R Colletti • RE/MAX Gateway
GET MORE INFORMATION




