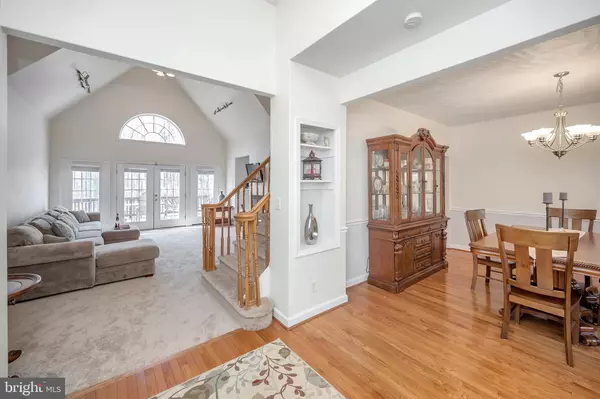For more information regarding the value of a property, please contact us for a free consultation.
17 OLD BANKS DR Fredericksburg, VA 22406
Want to know what your home might be worth? Contact us for a FREE valuation!

Our team is ready to help you sell your home for the highest possible price ASAP
Key Details
Sold Price $630,000
Property Type Single Family Home
Sub Type Detached
Listing Status Sold
Purchase Type For Sale
Square Footage 3,974 sqft
Price per Sqft $158
Subdivision Old Banks
MLS Listing ID VAST2009074
Sold Date 05/20/22
Style Colonial
Bedrooms 5
Full Baths 4
HOA Y/N N
Abv Grd Liv Area 2,616
Originating Board BRIGHT
Year Built 2005
Annual Tax Amount $5,430
Tax Year 2021
Lot Size 4.540 Acres
Acres 4.54
Property Description
One of a kind Custom Built Home! Walk into the open foyer and be amazed by the vaulted ceiling in the family room. Home features main level living with a bright and large full bathroom and 2 closets. There are three additional bedrooms on the upper level and an NTC bedroom in the basement. Hardwood Floors in the foyer, dining room and kitchen. The kitchen also has granite counters and tall kitchen cabinets. Walkout from the kitchen to a freshly rehabilitated deck. Bring your biggest big-screen TV to the huge basement that also has space for your pool table, game room toys and other entertainment equipment. Walk out of the basement onto a second deck and do your grilling or just sit and enjoy the privacy. Stamped concrete walkway and more. Make sure that you visit the reservoir at the end of West Rocky Run Road.
Location
State VA
County Stafford
Zoning A1
Rooms
Other Rooms Dining Room, Primary Bedroom, Bedroom 2, Bedroom 3, Bedroom 4, Bedroom 5, Kitchen, Family Room, Breakfast Room, Laundry, Recreation Room, Storage Room, Primary Bathroom, Full Bath
Basement Outside Entrance, Side Entrance, Full, Fully Finished, Walkout Level
Main Level Bedrooms 2
Interior
Interior Features Attic, Breakfast Area, Dining Area, Built-Ins, Entry Level Bedroom, Upgraded Countertops, Primary Bath(s), Window Treatments, Wood Floors, WhirlPool/HotTub
Hot Water Electric
Heating Heat Pump(s), Zoned
Cooling Central A/C, Heat Pump(s)
Fireplaces Number 1
Equipment Dishwasher, Exhaust Fan, Icemaker, Microwave, Oven/Range - Electric, Refrigerator
Fireplace Y
Appliance Dishwasher, Exhaust Fan, Icemaker, Microwave, Oven/Range - Electric, Refrigerator
Heat Source Electric
Exterior
Exterior Feature Deck(s)
Parking Features Garage Door Opener
Garage Spaces 2.0
Water Access Y
Accessibility None
Porch Deck(s)
Attached Garage 2
Total Parking Spaces 2
Garage Y
Building
Lot Description Trees/Wooded
Story 3
Foundation Concrete Perimeter
Sewer Septic < # of BR
Water Well
Architectural Style Colonial
Level or Stories 3
Additional Building Above Grade, Below Grade
New Construction N
Schools
School District Stafford County Public Schools
Others
Senior Community No
Tax ID 43D 14
Ownership Fee Simple
SqFt Source Estimated
Acceptable Financing FHA, Cash, Conventional, VA
Listing Terms FHA, Cash, Conventional, VA
Financing FHA,Cash,Conventional,VA
Special Listing Condition Standard
Read Less

Bought with Brooke Nicole Gaffney • Long & Foster Real Estate, Inc.
GET MORE INFORMATION




