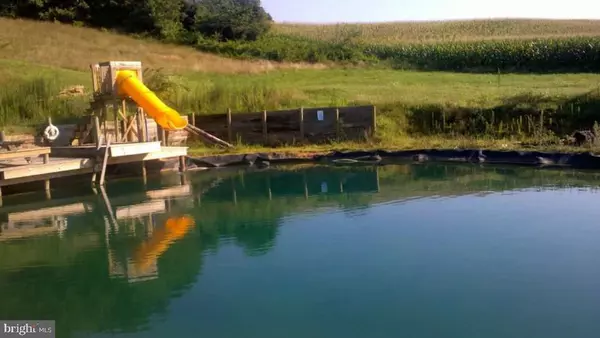For more information regarding the value of a property, please contact us for a free consultation.
16604 TRENTON RD Upperco, MD 21155
Want to know what your home might be worth? Contact us for a FREE valuation!

Our team is ready to help you sell your home for the highest possible price ASAP
Key Details
Sold Price $435,000
Property Type Single Family Home
Sub Type Detached
Listing Status Sold
Purchase Type For Sale
Square Footage 2,957 sqft
Price per Sqft $147
Subdivision Upperco
MLS Listing ID MDBC514598
Sold Date 05/10/21
Style Farmhouse/National Folk
Bedrooms 3
Full Baths 3
HOA Y/N N
Abv Grd Liv Area 2,957
Originating Board BRIGHT
Year Built 1851
Tax Year 2020
Lot Size 1.700 Acres
Acres 1.7
Property Description
This private country home in northern Baltimore County sits in the small rural area known as Upperco. The location is key, close to many other towns and computer routes. It has quite a bit to offer and for the homeowner with a vision, the upside can be exponential. The main home was originally built in 1851. Over the years it has evolved to a 3050+/- Sq Ft living space to include Family Room, Kitchen, Dining Room, Study, First Floor Full Bath and Mudroom. The Second Floor is a creative space w/ Two Full Baths and Bedrooms. There are so many possibilities for this property. Several outbuildings on the property include a Bank Barn w/ garage overhang, Stand Alone Studio and Small Craftsman Style Structure w/ Loft in the rear of the property. Features include spacious indoor and outdoor living space, large wrap around porches and plenty of sitting areas. A kitchen with views of the Garden, Botanical Gardens and Outdoor Living Spaces. The backyard is a thing of beauty, with mature, nurtured landscaping and a wonderful view to relax, watch wildlife and enjoy the not so familiar sounds of church bells at noon and other country living pleasures. There is a large open scenic vista neighboring to the north side of the home. As you walk towards the south side of the property, there is an open tranquil garden area and a nice stoned pathway leading to the Studio. Perfect for a home office or such. This country home has everything already in place to accommodate all recreational and hobby enthusiasts dreams. Within One Mile of Piney Branch Golf Course, Some of Maryland's Best Known Wineries and Breweries. Locally Grown Sweet Corn, Tomatoes and Such as well as & Pasture Raised Meats and Egg products within close proximity. The property is approximately 15 minutes to I83, 10 Minutes to Hunt Valley, 20 minutes to Westminster, 35-40 minutes to Baltimore City,
Location
State MD
County Baltimore
Zoning RESIDENTIAL
Rooms
Other Rooms Kitchen, Family Room, Mud Room, Office, Bathroom 1
Basement Other, Unfinished
Interior
Interior Features Attic, Floor Plan - Traditional, Kitchen - Country, Kitchen - Island, Kitchen - Table Space, Wood Stove
Hot Water Propane
Heating Hot Water, Wood Burn Stove, Baseboard - Hot Water
Cooling Ceiling Fan(s)
Flooring Hardwood, Stone
Fireplaces Number 1
Fireplaces Type Wood, Stone, Mantel(s), Insert
Equipment Built-In Microwave, Dishwasher, Oven - Double, Oven/Range - Electric, Refrigerator, Stove
Fireplace Y
Appliance Built-In Microwave, Dishwasher, Oven - Double, Oven/Range - Electric, Refrigerator, Stove
Heat Source Wood, Propane - Leased
Exterior
Exterior Feature Porch(es), Wrap Around
Pool In Ground
Utilities Available Propane
Amenities Available None
Water Access N
View Pasture, Scenic Vista, Street, Trees/Woods
Roof Type Asphalt
Accessibility None
Porch Porch(es), Wrap Around
Garage N
Building
Lot Description Backs to Trees, Landscaping, Level, Not In Development, Open, Private, Rear Yard, Road Frontage
Story 2
Sewer Private Sewer
Water Well
Architectural Style Farmhouse/National Folk
Level or Stories 2
Additional Building Above Grade, Below Grade
Structure Type Dry Wall,Beamed Ceilings,Plaster Walls,Paneled Walls
New Construction N
Schools
Elementary Schools Fifth District
Middle Schools Hereford
High Schools Hereford
School District Baltimore County Public Schools
Others
Pets Allowed Y
HOA Fee Include None
Senior Community No
Tax ID 04052400011186
Ownership Fee Simple
SqFt Source Assessor
Special Listing Condition Standard
Pets Allowed No Pet Restrictions
Read Less

Bought with Jessica Hobbs • Berkshire Hathaway HomeServices Homesale Realty
GET MORE INFORMATION




