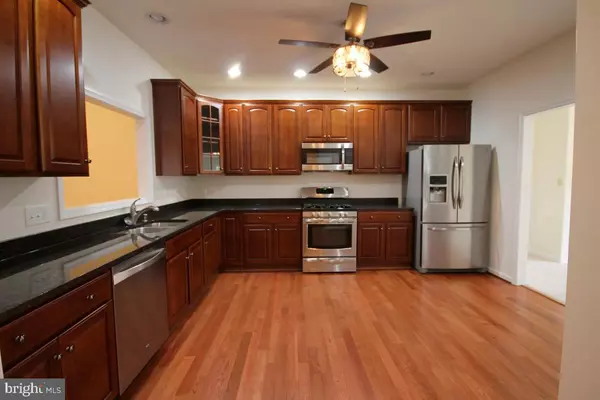For more information regarding the value of a property, please contact us for a free consultation.
9432 FYVIE LN Fredericksburg, VA 22408
Want to know what your home might be worth? Contact us for a FREE valuation!

Our team is ready to help you sell your home for the highest possible price ASAP
Key Details
Sold Price $359,900
Property Type Townhouse
Sub Type End of Row/Townhouse
Listing Status Sold
Purchase Type For Sale
Square Footage 2,014 sqft
Price per Sqft $178
Subdivision Turnberry East
MLS Listing ID VASP2004348
Sold Date 01/04/22
Style Colonial
Bedrooms 2
Full Baths 2
HOA Fees $119/qua
HOA Y/N Y
Abv Grd Liv Area 2,014
Originating Board BRIGHT
Year Built 2013
Annual Tax Amount $2,140
Tax Year 2021
Lot Size 5,472 Sqft
Acres 0.13
Property Description
Wonderful End Unit Home Boasts over 2,000 Square feet! This Open Floor Plan Offers: Large Kitchen with Stainless Steel Appliances and Granite Counters, Sun Room with Fireplace off the Kitchen which leads out to the private Patio. Owners Retreat with Newly installed Closet System and Beautifully New Tiled Shower with Bench. Formal Dining Room, Family Room with Newly Installed Dry Bar with a Quartz Countertop. All new Oil Rubbed Bronze Door Hardware and Most Lighting Fixtures Updated as well as Recessed Lighting. New Hot water Heater and Newly Installed Storage Cabinets in the Garage as Well as Motorized Storage Above. All this in an Amenity Filled Golf Community, Close to Community Hospitals, Ample Shopping, Dining and the Interstate.
Location
State VA
County Spotsylvania
Zoning R8
Rooms
Main Level Bedrooms 2
Interior
Interior Features Carpet, Ceiling Fan(s), Crown Moldings, Floor Plan - Open, Formal/Separate Dining Room, Kitchen - Eat-In, Pantry, Primary Bath(s), Recessed Lighting, Upgraded Countertops, Walk-in Closet(s), Wood Floors
Hot Water Electric
Heating Forced Air
Cooling Central A/C
Flooring Carpet, Engineered Wood
Fireplaces Number 1
Equipment Built-In Microwave, Dishwasher, Disposal, Dryer - Electric, Exhaust Fan, Refrigerator, Stainless Steel Appliances, Stove, Washer
Window Features Double Pane,Vinyl Clad
Appliance Built-In Microwave, Dishwasher, Disposal, Dryer - Electric, Exhaust Fan, Refrigerator, Stainless Steel Appliances, Stove, Washer
Heat Source Natural Gas
Exterior
Exterior Feature Patio(s)
Parking Features Built In, Garage - Front Entry, Additional Storage Area, Garage Door Opener
Garage Spaces 1.0
Amenities Available Community Center, Common Grounds, Golf Course Membership Available, Jog/Walk Path, Pool - Outdoor
Water Access N
Roof Type Architectural Shingle
Accessibility Other
Porch Patio(s)
Attached Garage 1
Total Parking Spaces 1
Garage Y
Building
Story 1
Foundation Slab
Sewer Public Sewer
Water Public
Architectural Style Colonial
Level or Stories 1
Additional Building Above Grade, Below Grade
Structure Type 9'+ Ceilings,Dry Wall
New Construction N
Schools
School District Spotsylvania County Public Schools
Others
HOA Fee Include Common Area Maintenance,Lawn Care Front,Lawn Care Rear,Lawn Care Side,Pool(s),Recreation Facility
Senior Community Yes
Age Restriction 55
Tax ID 36F60-45-
Ownership Fee Simple
SqFt Source Assessor
Special Listing Condition Standard
Read Less

Bought with Carol A Noon • Century 21 Redwood Realty
GET MORE INFORMATION




