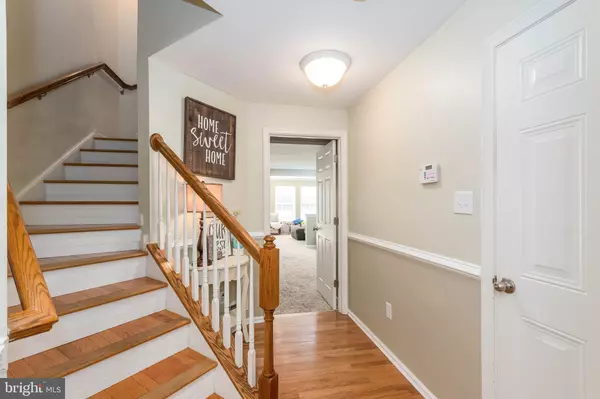For more information regarding the value of a property, please contact us for a free consultation.
51 CYPRESS ST Swedesboro, NJ 08085
Want to know what your home might be worth? Contact us for a FREE valuation!

Our team is ready to help you sell your home for the highest possible price ASAP
Key Details
Sold Price $230,000
Property Type Townhouse
Sub Type Interior Row/Townhouse
Listing Status Sold
Purchase Type For Sale
Square Footage 2,470 sqft
Price per Sqft $93
Subdivision None Available
MLS Listing ID NJGL265700
Sold Date 12/28/20
Style Contemporary
Bedrooms 3
Full Baths 2
HOA Fees $42/mo
HOA Y/N Y
Abv Grd Liv Area 2,470
Originating Board BRIGHT
Year Built 2009
Annual Tax Amount $8,197
Tax Year 2020
Lot Size 2,614 Sqft
Acres 0.06
Lot Dimensions 0.00 x 0.00
Property Description
Welcome to 51 Cypress, a Stunning Three Story Three Bedroom Town-home. The tone is set as you walk up to this STONE front stately townhouse just off of Kings Highway and just a short walk to down town Swedesboro. Step inside and you immediately notice the upgraded custom molding through out including crown molding. The ground level features access to the one car garage, a powder room, and walk down the hall to the family room/den that has a set of sliders that lead directly to the back yard and the laundry room is right off the the family room. Head up the grand staircase to the main living level.. take notice of the beautiful flooring and inviting layout. Here you will first enter into the huge and open living room and dining room both bathed in natural light. Stop for a second just to take in all the details including the professionally painted walls and the custom upgraded moldings. Just off the dining room is the large kitchen and breakfast area. The kitchen features an island, pantry, and under cabinet lighting. The kitchen and breakfast area are open to the morning room that runs the full width of the home and is anchored by a wall of windows and sliders that. Upstairs first you will notice the inviting primary suite. The primary bedroom draws you in with soaring cathedral ceilings, a sitting room, large walk-in closet and an ensuite bath with double vanities, Jacuzzi tub and large shower creating a spa like retreat. At the other end of the hall are the two additional bedrooms and the main bath. All of this and a security system, with easy access to all major roads. This home is a Beauty with love and detail poured into every inch.
Location
State NJ
County Gloucester
Area Swedesboro Boro (20817)
Zoning SFD
Rooms
Other Rooms Living Room, Dining Room, Primary Bedroom, Bedroom 2, Kitchen, Family Room, Bedroom 1, Laundry
Basement Fully Finished
Interior
Hot Water Natural Gas
Heating Forced Air
Cooling Central A/C
Flooring Fully Carpeted, Wood, Vinyl
Fireplace N
Heat Source Natural Gas
Exterior
Parking Features Garage - Front Entry
Garage Spaces 1.0
Water Access N
Roof Type Pitched,Shingle
Accessibility None
Attached Garage 1
Total Parking Spaces 1
Garage Y
Building
Story 3
Sewer Public Sewer
Water Public
Architectural Style Contemporary
Level or Stories 3
Additional Building Above Grade, Below Grade
New Construction N
Schools
High Schools Kingsway Regional H.S.
School District Swedesboro-Woolwich Public Schools
Others
Pets Allowed Y
Senior Community No
Tax ID 17-00053-00004 26
Ownership Fee Simple
SqFt Source Assessor
Special Listing Condition Standard
Pets Allowed No Pet Restrictions
Read Less

Bought with Lindsay Genay • Keller Williams Realty - Cherry Hill
GET MORE INFORMATION




