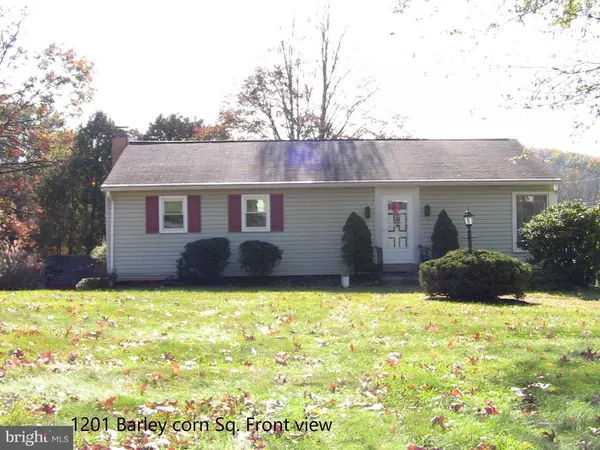For more information regarding the value of a property, please contact us for a free consultation.
1201 BARLEY CORN SQ Harrisburg, PA 17112
Want to know what your home might be worth? Contact us for a FREE valuation!

Our team is ready to help you sell your home for the highest possible price ASAP
Key Details
Sold Price $185,000
Property Type Single Family Home
Sub Type Detached
Listing Status Sold
Purchase Type For Sale
Square Footage 1,656 sqft
Price per Sqft $111
Subdivision Huntfield
MLS Listing ID PADA2005278
Sold Date 12/20/21
Style Raised Ranch/Rambler
Bedrooms 3
Full Baths 2
HOA Y/N N
Abv Grd Liv Area 1,056
Originating Board BRIGHT
Year Built 1965
Annual Tax Amount $2,624
Tax Year 2021
Lot Size 0.270 Acres
Acres 0.27
Property Sub-Type Detached
Property Description
GREAT CORNER LOT RAISED-RANCH HOME TUCKED AWAY IN FRIENDLY COMMUNITY. NICELY LANDCAPED YARD. DRIVEWAY-ATTACHED CARPORT AND A PATIO FOR ALL YOUR OUTDOOR GRILLING. ENTER INTO PARTLY FINISHED BASEMENT. ADDING LIVING SPACE FEATURING LARGE BAY WINDOWS AND COZY FIREPLACE! LL INCLUDES FULL BATH W/SHOWER-TUB-COMBO.
MAIN FLOOR KITCHEN WITH EXTRA COUNTER TOPS AND PLENTY OF CABINETS. DINING AREA WITH BUILT-IN CHINA CABINET. LARGE LIVING ROOM IDEAL FOR ENTERNTAINING OR JUST RELAXING.
3 BEDROOMS WITH CLOSET STORAGE AND HARDWOOD FLOORS THROUGHOUT. HARDWOOD FLOORS UNDER CARPET. ATTIC-PULLDOWN FOR EXTRA STORAGE. NICELY MAINTAINED AND WAITING FOR YOU.. CLOSE TO SHOPPING ,PLAZA, DINING , ENTERTAINMENT. CAT BUS ROUTE.
Location
State PA
County Dauphin
Area Lower Paxton Twp (14035)
Zoning RESIDENTIAL
Rooms
Basement Full
Main Level Bedrooms 3
Interior
Interior Features Attic, Carpet, Built-Ins, Ceiling Fan(s), Dining Area, Formal/Separate Dining Room, Kitchen - Galley, Tub Shower, Wood Floors
Hot Water Oil
Heating Forced Air
Cooling Central A/C
Flooring Solid Hardwood, Carpet
Fireplaces Number 1
Fireplaces Type Wood
Equipment Oven/Range - Electric, Refrigerator, Washer/Dryer Hookups Only, Water Heater, Water Conditioner - Owned
Fireplace Y
Window Features Energy Efficient
Appliance Oven/Range - Electric, Refrigerator, Washer/Dryer Hookups Only, Water Heater, Water Conditioner - Owned
Heat Source Electric
Laundry Basement
Exterior
Garage Spaces 3.0
Utilities Available Cable TV Available, Electric Available, Phone Available
Water Access N
Accessibility Grab Bars Mod
Total Parking Spaces 3
Garage N
Building
Lot Description Landscaping
Story 1
Foundation Block
Sewer Public Sewer
Water Well
Architectural Style Raised Ranch/Rambler
Level or Stories 1
Additional Building Above Grade, Below Grade
New Construction N
Schools
Elementary Schools Paxtonia
Middle Schools Central Dauphin
High Schools Central Dauphin
School District Central Dauphin
Others
Senior Community No
Tax ID 35-089-067-000-0000
Ownership Fee Simple
SqFt Source Estimated
Acceptable Financing Cash, Conventional, FHA, VA
Listing Terms Cash, Conventional, FHA, VA
Financing Cash,Conventional,FHA,VA
Special Listing Condition Standard
Read Less

Bought with Doug Kline • Keller Williams Elite



