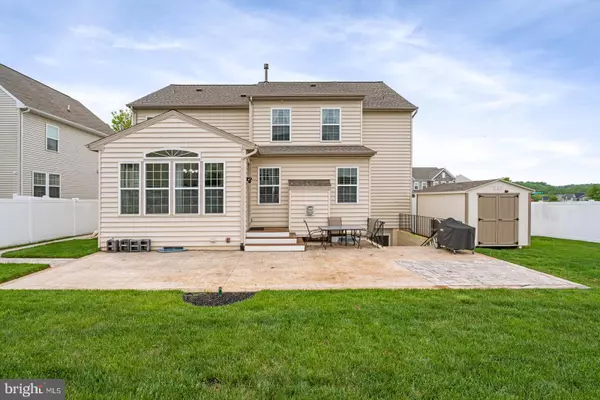For more information regarding the value of a property, please contact us for a free consultation.
15202 JENNERETTE LN Woodbridge, VA 22193
Want to know what your home might be worth? Contact us for a FREE valuation!

Our team is ready to help you sell your home for the highest possible price ASAP
Key Details
Sold Price $805,000
Property Type Single Family Home
Sub Type Detached
Listing Status Sold
Purchase Type For Sale
Square Footage 4,385 sqft
Price per Sqft $183
Subdivision Hope Hill Crossing
MLS Listing ID VAPW2025500
Sold Date 06/22/22
Style Colonial
Bedrooms 6
Full Baths 4
HOA Fees $108/mo
HOA Y/N Y
Abv Grd Liv Area 3,140
Originating Board BRIGHT
Year Built 2013
Annual Tax Amount $7,207
Tax Year 2022
Lot Size 9,078 Sqft
Acres 0.21
Property Description
Beautiful Stone Front with wide porch complemented by a tin roof and located on a large fully fenced corner lot in sought-after Hope Hill Crossing. The home features six bedrooms and four full baths and has room for everyone! As you enter the home, you will find a two-story light-filled foyer. The dining room is a generous size and features beautiful moldings. On the left side of the foyer, you can access the main-level bedroom and a full bath with a pocket door that opens to a large handicap-accessible bathroom with a roll-in shower. Next, you will find a flex room in the back of the home that could be a study or playroom. The great room features a beautiful traditional fireplace the TV and surround sound will convey. The large gourmet kitchen features a five-burner gas cooktop, double wall ovens, stainless steel appliances, granite countertops, a complimentary backsplash, cabinet lighting, and a panty. Entertaining is easy with a large island with seating for four and a breakfast bar for additional seating. The kitchen sink overlooks a large morning room with a full view of the beautiful backyard. Step outside to a landing and down to a stamped concrete patio and walkway to the side yard. The fully fenced backyard is level and has plenty of space to entertain friends and family. Your yard tools will no longer need to be stored in the garage; take them out back where you will find a generous size shed. If you love having your garden, you will love the raised garden ready for planting. Step back inside and notice the rich, three-inch wide dark hardwood floors and wood stairs with a carpet runner. As you head upstairs to the bedroom level, you will immediately see the rich hardwood continues through the upper hallway. The primary bedroom is a sanctuary with a double door entry into a spacious bedroom with a sitting room featuring a second gas fireplace for those evenings when you want to curl up and read a book in front of the fire! Now enter the luxury bathroom designed with a neutral tile large soaker tub, granite countertops, dual vanities, generously sized shower, and a separate water closet. The owner's closet has custom shelving. There are three additional bedrooms and an upper-level laundry room. Now head to the basement, and you will find the owner had a custom studio built with mirrored walls perfect for yoga, ballet, or your gym! In addition, there is a large recreation room with access to the backyard through sliding glass doors, another office/den for those who work from home, and a fifth bedroom and full bath. You will find lots of storage as well. Hope Hill Crossing offers great lot sizes, a lovely pool complex, and sidewalks and is a sought-after community.
Location
State VA
County Prince William
Zoning PMR
Rooms
Basement Daylight, Partial, Fully Finished, Heated, Interior Access, Rear Entrance, Walkout Stairs
Main Level Bedrooms 1
Interior
Interior Features Breakfast Area, Carpet, Crown Moldings, Dining Area, Entry Level Bedroom, Family Room Off Kitchen, Floor Plan - Open, Kitchen - Gourmet, Kitchen - Island, Recessed Lighting, Soaking Tub, Tub Shower, Upgraded Countertops, Walk-in Closet(s), Wood Floors
Hot Water Natural Gas
Heating Forced Air
Cooling Central A/C, Programmable Thermostat
Flooring Ceramic Tile, Hardwood, Partially Carpeted
Fireplaces Number 2
Fireplaces Type Mantel(s), Insert, Gas/Propane, Screen
Equipment Built-In Microwave, Cooktop, Dishwasher, Disposal, Dryer, Exhaust Fan, Icemaker, Microwave, Oven - Double, Oven - Wall, Refrigerator, Washer, Water Heater
Furnishings No
Fireplace Y
Window Features Screens
Appliance Built-In Microwave, Cooktop, Dishwasher, Disposal, Dryer, Exhaust Fan, Icemaker, Microwave, Oven - Double, Oven - Wall, Refrigerator, Washer, Water Heater
Heat Source Natural Gas
Laundry Upper Floor
Exterior
Exterior Feature Patio(s)
Parking Features Garage - Front Entry
Garage Spaces 2.0
Utilities Available Natural Gas Available, Under Ground
Water Access N
Roof Type Asphalt
Street Surface Black Top
Accessibility Roll-in Shower, Ramp - Main Level, Mobility Improvements
Porch Patio(s)
Road Frontage State
Attached Garage 2
Total Parking Spaces 2
Garage Y
Building
Lot Description Rear Yard
Story 3
Foundation Concrete Perimeter
Sewer Public Sewer
Water Public
Architectural Style Colonial
Level or Stories 3
Additional Building Above Grade, Below Grade
New Construction N
Schools
Elementary Schools Kyle R. Wilson
Middle Schools Saunders
High Schools Charles J. Colgan, Sr.
School District Prince William County Public Schools
Others
Senior Community No
Tax ID 8091-31-4887
Ownership Fee Simple
SqFt Source Assessor
Security Features Carbon Monoxide Detector(s),Smoke Detector
Acceptable Financing Conventional, Cash, FHA, VA
Horse Property N
Listing Terms Conventional, Cash, FHA, VA
Financing Conventional,Cash,FHA,VA
Special Listing Condition Standard
Read Less

Bought with Shannon Lee • Burnham Realty LLC
GET MORE INFORMATION




