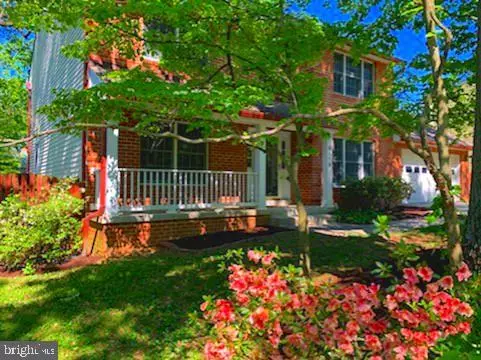For more information regarding the value of a property, please contact us for a free consultation.
6109 HILLMEADE RD Bowie, MD 20720
Want to know what your home might be worth? Contact us for a FREE valuation!

Our team is ready to help you sell your home for the highest possible price ASAP
Key Details
Sold Price $610,000
Property Type Single Family Home
Sub Type Detached
Listing Status Sold
Purchase Type For Sale
Square Footage 2,738 sqft
Price per Sqft $222
Subdivision Prospect Knolls
MLS Listing ID MDPG2040602
Sold Date 07/29/22
Style Colonial
Bedrooms 4
Full Baths 3
Half Baths 1
HOA Y/N N
Abv Grd Liv Area 2,738
Originating Board BRIGHT
Year Built 1993
Annual Tax Amount $7,051
Tax Year 2021
Lot Size 0.261 Acres
Acres 0.26
Property Description
Deal fell thru and price has been reduced .Great House in Bowie price well.4000 SQ FT HOME-GORGEOUS COLONIAL NEW-DOUBLE FLOOR OPEN FOYER-GOURMET KITCHEN WITH CENTER ISLAND (GAS COOKTOP), BEAUTIFUL MAPLE NEUTRAL CABINETS, & ALL APPLIANCES. FAM RM WITH VAULTED CEILINGS, LARGE BRICK F/P AND 2 SKYLIGHTS. SEP LIV/DIN RM-MASTER SUITE WITH VAULTED CEIL, OVERSIZED SHOWER, WHIRLPOOL, TUB AND LARGE CLOSETS. SPACIOUS REC ROOM WITH WET BAR AND KIDS PLAY AREA. HMS WAR!
Location
State MD
County Prince Georges
Zoning RR
Rooms
Other Rooms Living Room, Dining Room, Bedroom 2, Bedroom 3, Kitchen, Family Room, Basement, Library, Foyer, Bedroom 1, Exercise Room, Laundry, Bathroom 1, Bathroom 2, Additional Bedroom
Basement Fully Finished, Improved
Interior
Interior Features Attic/House Fan, Kitchen - Island, Formal/Separate Dining Room
Hot Water Electric
Heating Central
Cooling Central A/C
Flooring Carpet, Hardwood
Fireplaces Number 1
Fireplaces Type Fireplace - Glass Doors, Wood
Equipment Built-In Range, Cooktop - Down Draft, Dishwasher, Disposal, Dryer, Dryer - Electric, Exhaust Fan, Oven - Double, Refrigerator, Washer, Water Heater
Fireplace Y
Window Features Wood Frame
Appliance Built-In Range, Cooktop - Down Draft, Dishwasher, Disposal, Dryer, Dryer - Electric, Exhaust Fan, Oven - Double, Refrigerator, Washer, Water Heater
Heat Source Natural Gas
Laundry Main Floor
Exterior
Parking Features Garage - Front Entry
Garage Spaces 5.0
Fence Rear, Privacy
Utilities Available Sewer Available, Water Available
Water Access N
Roof Type Architectural Shingle
Accessibility None
Attached Garage 2
Total Parking Spaces 5
Garage Y
Building
Story 3
Foundation Brick/Mortar
Sewer Public Sewer
Water Public
Architectural Style Colonial
Level or Stories 3
Additional Building Above Grade, Below Grade
New Construction N
Schools
School District Prince George'S County Public Schools
Others
Pets Allowed Y
Senior Community No
Tax ID 17141648625
Ownership Fee Simple
SqFt Source Assessor
Acceptable Financing Cash, FHA, Conventional
Horse Property N
Listing Terms Cash, FHA, Conventional
Financing Cash,FHA,Conventional
Special Listing Condition Standard
Pets Allowed No Pet Restrictions
Read Less

Bought with Susan K Kirn • Donna Kerr Group
GET MORE INFORMATION




