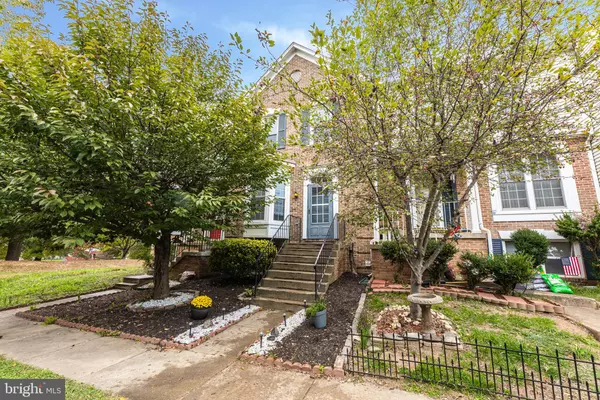For more information regarding the value of a property, please contact us for a free consultation.
103 FALKIRK CT Fredericksburg, VA 22406
Want to know what your home might be worth? Contact us for a FREE valuation!

Our team is ready to help you sell your home for the highest possible price ASAP
Key Details
Sold Price $261,000
Property Type Townhouse
Sub Type Interior Row/Townhouse
Listing Status Sold
Purchase Type For Sale
Square Footage 2,092 sqft
Price per Sqft $124
Subdivision England Run/Spring Knoll
MLS Listing ID VAST226358
Sold Date 11/24/20
Style Colonial
Bedrooms 3
Full Baths 2
Half Baths 2
HOA Fees $105/mo
HOA Y/N Y
Abv Grd Liv Area 1,412
Originating Board BRIGHT
Year Built 1989
Annual Tax Amount $1,998
Tax Year 2020
Lot Size 1,599 Sqft
Acres 0.04
Property Description
Welcome Home!! Move in ready 3 level brick front beauty located within the highly sought after community of England Run has so much to offer. This lovely townhome offers up 3 bedrooms, 2 full bathrooms and 2 half bathrooms. Highlights include a nicely updated kitchen featuring granite countertops, sleek stainless steel appliances, gorgeous tile flooring and a beautiful bay window providing tons of natural light! The upper level offers up all 3 bedrooms including the master suite complete with soaring vaulted ceiling, walk in closet, and luxury master bath with dual vanity, tile flooring, stand up shower and showcasing a relaxing soaking tub! Down on the walkout lower level you will discover the wide open multi-use recreation room featuring the cozy wood-burning fireplace and a convenient half bath. Other highlights include: newer roof 2017, rear deck perfect for entertaining, large storage/utility room in the basement and fresh paint throughout. All of these features in this impressive townhome along with its super convenient location close to I-95, Rt-1, Downtown Fredericksburg, Mary Washington Hospital, Central Park and Spotsylvania Town Center for tons of shopping and entertainment all make it easy to see that this home is.......your perfect choice!!
Location
State VA
County Stafford
Zoning R2
Rooms
Other Rooms Living Room, Dining Room, Primary Bedroom, Bedroom 2, Bedroom 3, Kitchen, Recreation Room, Primary Bathroom, Half Bath
Basement Walkout Level, Fully Finished
Interior
Interior Features Carpet, Ceiling Fan(s), Floor Plan - Traditional, Kitchen - Table Space, Formal/Separate Dining Room, Soaking Tub, Upgraded Countertops, Walk-in Closet(s)
Hot Water Natural Gas
Heating Forced Air
Cooling Central A/C
Flooring Fully Carpeted, Ceramic Tile
Fireplaces Number 1
Fireplaces Type Wood, Corner
Equipment Built-In Microwave, Dishwasher, Disposal, Exhaust Fan, Icemaker, Oven/Range - Gas, Refrigerator, Stainless Steel Appliances, Washer, Dryer
Fireplace Y
Appliance Built-In Microwave, Dishwasher, Disposal, Exhaust Fan, Icemaker, Oven/Range - Gas, Refrigerator, Stainless Steel Appliances, Washer, Dryer
Heat Source Natural Gas
Exterior
Exterior Feature Deck(s)
Parking On Site 2
Amenities Available Jog/Walk Path, Pool - Outdoor, Tot Lots/Playground
Water Access N
Accessibility None
Porch Deck(s)
Garage N
Building
Lot Description Rear Yard
Story 3
Sewer Public Sewer
Water Public
Architectural Style Colonial
Level or Stories 3
Additional Building Above Grade, Below Grade
New Construction N
Schools
Elementary Schools Rocky Run
Middle Schools T. Benton Gayle
High Schools Stafford
School District Stafford County Public Schools
Others
HOA Fee Include Common Area Maintenance,Pool(s),Snow Removal,Trash
Senior Community No
Tax ID 44-G-1- -65
Ownership Fee Simple
SqFt Source Assessor
Special Listing Condition Standard
Read Less

Bought with SANMEET KAUR • EXP Realty, LLC
GET MORE INFORMATION




