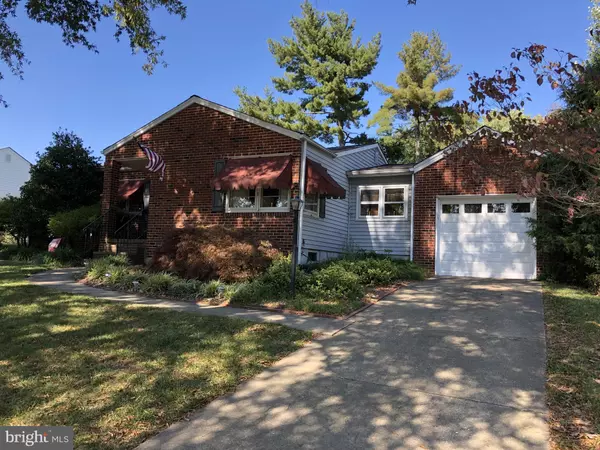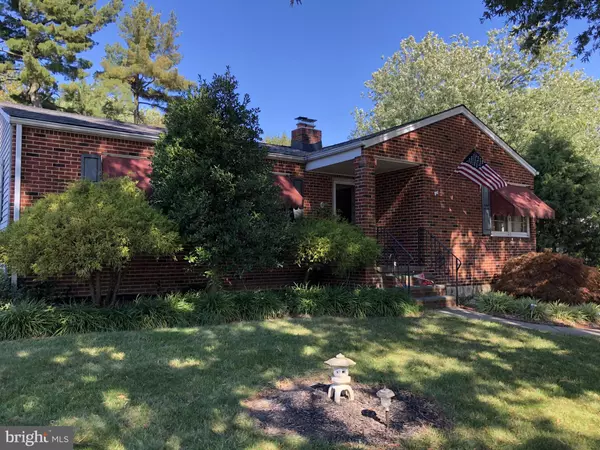For more information regarding the value of a property, please contact us for a free consultation.
32 WHITEHALL CIR Wilmington, DE 19808
Want to know what your home might be worth? Contact us for a FREE valuation!

Our team is ready to help you sell your home for the highest possible price ASAP
Key Details
Sold Price $250,000
Property Type Single Family Home
Sub Type Detached
Listing Status Sold
Purchase Type For Sale
Square Footage 1,750 sqft
Price per Sqft $142
Subdivision Klair Estates
MLS Listing ID DENC511004
Sold Date 11/25/20
Style Ranch/Rambler
Bedrooms 3
Full Baths 1
Half Baths 1
HOA Y/N N
Abv Grd Liv Area 1,162
Originating Board BRIGHT
Year Built 1957
Annual Tax Amount $1,000
Tax Year 2020
Lot Size 9,148 Sqft
Acres 0.21
Property Description
Visit this home virtually: http://www.vht.com/434110935/IDXS - Welcome to 32 Whitehall Circle! This well maintained and cared for brick ranch style home is sure to please any buyer. Located in popular and convenient Klair Estates, the home features 3 bedrooms and a partially finished basement. Upon entering the home, buyers will notice gleaming hardwood floors in the foyer and a large Living Room, the perfect size for any gathering. Hardwoods continue through the home and into the bedrooms (could easily be exposed by removing carpet). All of the major systems in the house have been updated in the past five years, including the HVAC, roof, and hot water heater. In addition, some windows have been replaced. A rare treat for a home in the area is an attached one car garage connected to the home by a den with slider to the deck and private backyard. Downstairs features a large recreation room and storage area. Add this home to your tour today!
Location
State DE
County New Castle
Area Elsmere/Newport/Pike Creek (30903)
Zoning NC6.5
Rooms
Other Rooms Living Room, Dining Room, Primary Bedroom, Bedroom 2, Bedroom 3, Den, Recreation Room
Basement Full
Main Level Bedrooms 3
Interior
Interior Features Wood Floors
Hot Water Electric
Heating Forced Air
Cooling Central A/C
Heat Source Oil
Exterior
Parking Features Garage - Front Entry, Garage Door Opener
Garage Spaces 1.0
Water Access N
Accessibility None
Attached Garage 1
Total Parking Spaces 1
Garage Y
Building
Story 1
Sewer Public Sewer
Water Public
Architectural Style Ranch/Rambler
Level or Stories 1
Additional Building Above Grade, Below Grade
New Construction N
Schools
Elementary Schools Forest Oak
Middle Schools Stanton
High Schools John Dickinson
School District Red Clay Consolidated
Others
Senior Community No
Tax ID 0804440083
Ownership Fee Simple
SqFt Source Assessor
Acceptable Financing Cash, Conventional
Listing Terms Cash, Conventional
Financing Cash,Conventional
Special Listing Condition Standard
Read Less

Bought with Dawn M Bartz • Patterson-Schwartz-Hockessin
GET MORE INFORMATION




