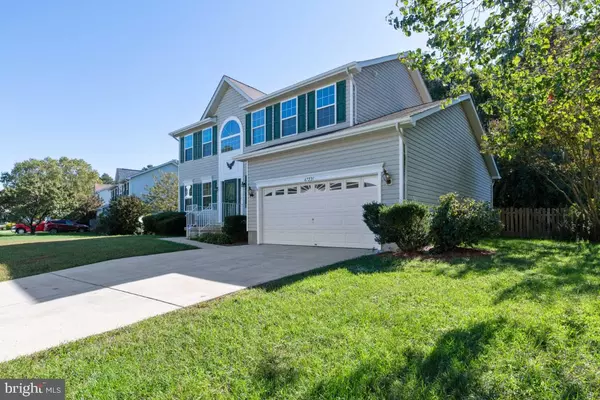For more information regarding the value of a property, please contact us for a free consultation.
47221 SCHWARTZKOPF DR Lexington Park, MD 20653
Want to know what your home might be worth? Contact us for a FREE valuation!

Our team is ready to help you sell your home for the highest possible price ASAP
Key Details
Sold Price $327,000
Property Type Single Family Home
Sub Type Detached
Listing Status Sold
Purchase Type For Sale
Square Footage 3,099 sqft
Price per Sqft $105
Subdivision Greenbrier
MLS Listing ID MDSM171350
Sold Date 11/13/20
Style Traditional,Colonial
Bedrooms 3
Full Baths 2
Half Baths 1
HOA Fees $13/ann
HOA Y/N Y
Abv Grd Liv Area 2,164
Originating Board BRIGHT
Year Built 1997
Annual Tax Amount $3,021
Tax Year 2020
Lot Size 8,415 Sqft
Acres 0.19
Property Description
Welcome home to 47221 Schwartzkopf Drive, located in Greenbrier Subdivision just south of Pax River NAS. This bright and nicely updated home features 3 large bedrooms, including large primary bedroom with private bath and large walk in closet. Laundry room is conveniently located on bedroom level. Main level has 2 story foyer, laminate wood floors in living and dining rooms, kitchen with large eat in area and is open to spacious family room. Updates include new granite counters, freshly painted & new carpet throughout, plus updated light fixtures and hardware. Enjoy the expansive entertaining deck overlooking fully fenced rear yard, and privacy backing to trees. Large and open finished basement, with bath rough in. Well kept and move in ready. HSA Home Warranty included.
Location
State MD
County Saint Marys
Zoning RL
Rooms
Basement Walkout Stairs, Rough Bath Plumb, Partially Finished, Improved, Full, Daylight, Partial, Connecting Stairway
Interior
Interior Features Breakfast Area, Carpet, Ceiling Fan(s), Dining Area, Family Room Off Kitchen, Kitchen - Eat-In, Kitchen - Island, Tub Shower, Upgraded Countertops, Walk-in Closet(s)
Hot Water Electric
Heating Heat Pump(s)
Cooling Central A/C
Flooring Carpet, Laminated, Vinyl
Equipment Dishwasher, Disposal, Exhaust Fan, Oven/Range - Electric, Range Hood
Appliance Dishwasher, Disposal, Exhaust Fan, Oven/Range - Electric, Range Hood
Heat Source Electric
Exterior
Parking Features Garage Door Opener
Garage Spaces 2.0
Water Access N
Roof Type Shingle
Accessibility Other
Attached Garage 2
Total Parking Spaces 2
Garage Y
Building
Story 2
Sewer Public Sewer
Water Public
Architectural Style Traditional, Colonial
Level or Stories 2
Additional Building Above Grade, Below Grade
Structure Type Dry Wall,2 Story Ceilings
New Construction N
Schools
Elementary Schools Park Hall
Middle Schools Spring Ridge
High Schools Great Mills
School District St. Mary'S County Public Schools
Others
Senior Community No
Tax ID 1908113556
Ownership Fee Simple
SqFt Source Assessor
Acceptable Financing Cash, Conventional, FHA, USDA, VA
Listing Terms Cash, Conventional, FHA, USDA, VA
Financing Cash,Conventional,FHA,USDA,VA
Special Listing Condition Standard
Read Less

Bought with Jessica D Raley • CENTURY 21 New Millennium
GET MORE INFORMATION




