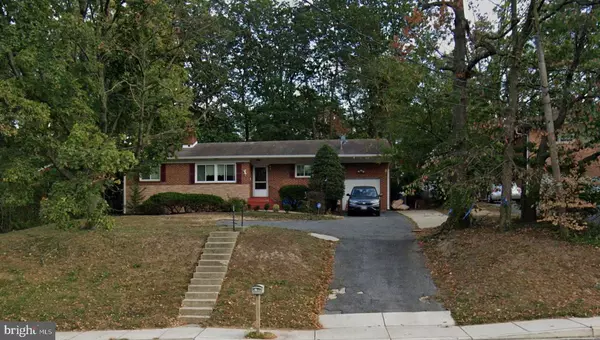For more information regarding the value of a property, please contact us for a free consultation.
1809 POWDER MILL RD Silver Spring, MD 20903
Want to know what your home might be worth? Contact us for a FREE valuation!

Our team is ready to help you sell your home for the highest possible price ASAP
Key Details
Sold Price $445,500
Property Type Single Family Home
Sub Type Detached
Listing Status Sold
Purchase Type For Sale
Square Footage 2,502 sqft
Price per Sqft $178
Subdivision Hillandale
MLS Listing ID MDMC2039192
Sold Date 04/14/22
Style Ranch/Rambler
Bedrooms 4
Full Baths 3
HOA Y/N N
Abv Grd Liv Area 1,446
Originating Board BRIGHT
Year Built 1955
Annual Tax Amount $4,986
Tax Year 2022
Lot Size 0.257 Acres
Acres 0.26
Property Description
Indulge your imagination for what could be in this Hillandale Forest gem. Recent updates including the windows and HVAC. Taking advantage of the location, residents can indulge in the convenience of city living, while reveling in the joys and comforts of privacy in their own home. Further highlights include hardwood flooring on the main level along with four sizable bedrooms and three full baths. A partially finished lower level and a spacious backyard offer additional space for entertaining, while a variety of shopping, dining and recreation options await only minutes away. Convenient commuter routes I-495, MD-650 and MD-212 allow easy access to Bethesda, Rockville, and Washington D.C., while hubs such as University of Maryland and BWI are located nearby. All offers must include an AS-IS Addendum.
Location
State MD
County Montgomery
Zoning R90
Rooms
Other Rooms Living Room, Dining Room, Primary Bedroom, Bedroom 2, Bedroom 3, Kitchen, Game Room, Den, Other
Basement Connecting Stairway, Outside Entrance, Rear Entrance, Full, Partially Finished, Walkout Stairs
Main Level Bedrooms 3
Interior
Interior Features Kitchen - Table Space, Dining Area, Floor Plan - Traditional
Hot Water Natural Gas
Heating Forced Air
Cooling Central A/C
Flooring Hardwood
Fireplaces Number 2
Equipment Dishwasher, Disposal, Dryer, Exhaust Fan, Oven/Range - Gas, Refrigerator, Washer
Fireplace Y
Window Features Screens
Appliance Dishwasher, Disposal, Dryer, Exhaust Fan, Oven/Range - Gas, Refrigerator, Washer
Heat Source Natural Gas
Exterior
Parking Features Additional Storage Area, Built In, Garage - Front Entry
Garage Spaces 1.0
Water Access N
Roof Type Composite
Accessibility None
Road Frontage City/County
Attached Garage 1
Total Parking Spaces 1
Garage Y
Building
Lot Description Backs to Trees
Story 2
Foundation Block
Sewer Public Sewer
Water Public
Architectural Style Ranch/Rambler
Level or Stories 2
Additional Building Above Grade, Below Grade
New Construction N
Schools
School District Montgomery County Public Schools
Others
Senior Community No
Tax ID 160500309628
Ownership Fee Simple
SqFt Source Assessor
Special Listing Condition Standard
Read Less

Bought with Jacques D Bankier • RE/MAX Premiere Selections
GET MORE INFORMATION


