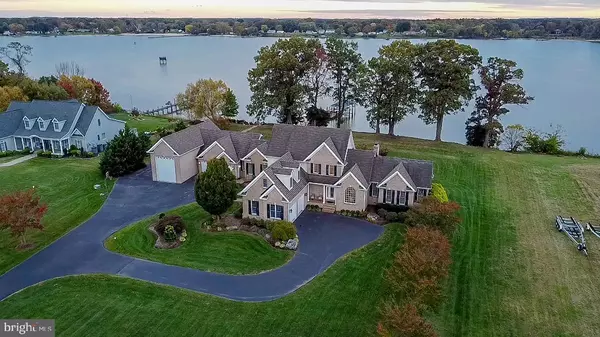For more information regarding the value of a property, please contact us for a free consultation.
100 KETTLE BOTTOM DR. Colonial Beach, VA 22443
Want to know what your home might be worth? Contact us for a FREE valuation!

Our team is ready to help you sell your home for the highest possible price ASAP
Key Details
Sold Price $1,600,000
Property Type Single Family Home
Sub Type Detached
Listing Status Sold
Purchase Type For Sale
Square Footage 5,500 sqft
Price per Sqft $290
Subdivision Paynes Point
MLS Listing ID VAWE2000934
Sold Date 05/06/22
Style Other
Bedrooms 5
Full Baths 5
Half Baths 2
HOA Y/N N
Abv Grd Liv Area 4,041
Originating Board BRIGHT
Year Built 2005
Annual Tax Amount $5,987
Tax Year 2017
Lot Size 2.114 Acres
Acres 2.11
Property Description
Welcome to your river retreat! This gorgeous, custom built, waterfront home sits on 2 + acres, overlooking Mattox Creek off of the Potomac River. This property is filled with plenty of outdoor living and recreational space. You'll enjoy beautiful views of the water from the deck or pier. The pier has two boat lifts and two jet ski lifts, and when you're done playing in the river, you can relax in the heated, saltwater pool or hot tub. This property is set up for entertaining: a gourmet kitchen with Omega cabinets and top of the line appliances, an enclosed outdoor kitchen and bar, a sound system throughout the home and a fully finished basement (also with a bar) that walks out to the pool deck. You'll have plenty of space to store your toys, because there are 5 garage spaces, and one of them is oversized to fit an RV or boat. Then at the end of the day, you can cozy up next to one of the three fireplaces with a book from your built-in bookshelves. This property is stunning and has too many upgrades to list here! Schedule your private tour today to appreciate this home in person. Check out the virtual tour and showing tour video, as well!
Location
State VA
County Westmoreland
Zoning RESIDENTIAL
Rooms
Basement Fully Finished, Heated, Improved, Interior Access, Outside Entrance, Poured Concrete, Rear Entrance, Walkout Stairs
Main Level Bedrooms 1
Interior
Hot Water Propane, Electric
Heating Forced Air, Heat Pump(s)
Cooling Central A/C
Fireplaces Number 3
Fireplace Y
Heat Source Electric, Propane - Owned
Exterior
Parking Features Additional Storage Area, Garage - Front Entry, Garage - Side Entry, Garage Door Opener, Inside Access, Oversized, Other
Garage Spaces 5.0
Pool Gunite, Saltwater, Heated
Waterfront Description Private Dock Site
Water Access Y
Roof Type Architectural Shingle
Accessibility None
Attached Garage 5
Total Parking Spaces 5
Garage Y
Building
Story 2
Foundation Crawl Space, Permanent, Concrete Perimeter
Sewer Septic > # of BR
Water Private, Well
Architectural Style Other
Level or Stories 2
Additional Building Above Grade, Below Grade
New Construction N
Schools
School District Westmoreland County Public Schools
Others
Senior Community No
Tax ID 6N 11
Ownership Fee Simple
SqFt Source Estimated
Special Listing Condition Standard
Read Less

Bought with Mark E Queener • Redfin Corporation
GET MORE INFORMATION




