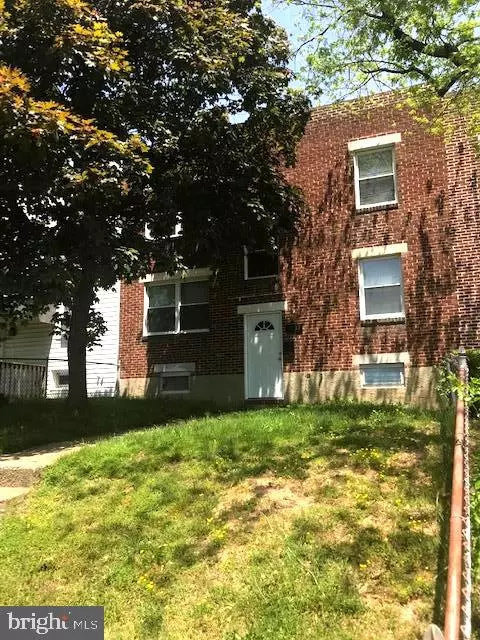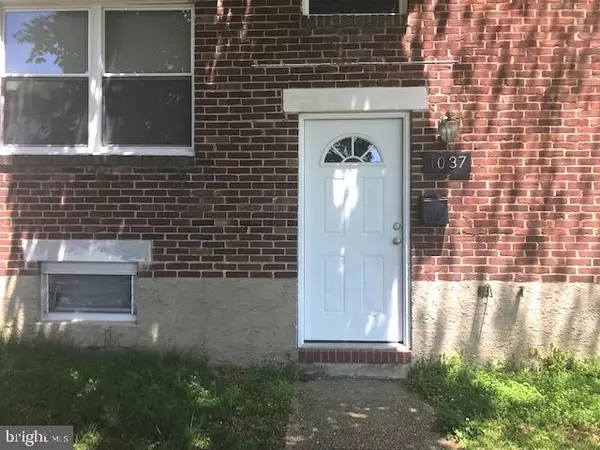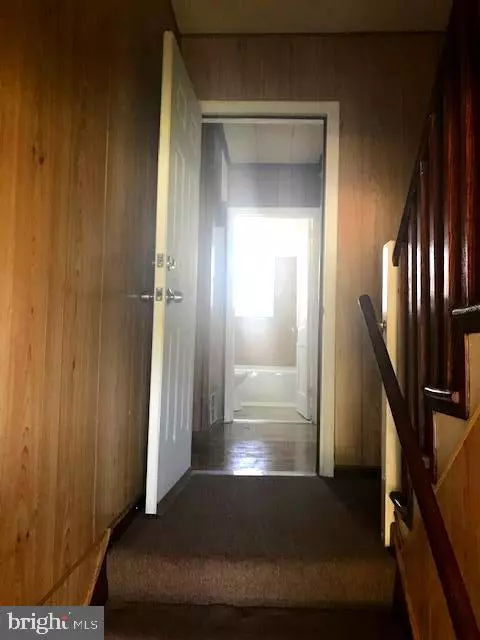For more information regarding the value of a property, please contact us for a free consultation.
1037 ELTON AVE Baltimore, MD 21224
Want to know what your home might be worth? Contact us for a FREE valuation!

Our team is ready to help you sell your home for the highest possible price ASAP
Key Details
Sold Price $135,000
Property Type Townhouse
Sub Type Interior Row/Townhouse
Listing Status Sold
Purchase Type For Sale
Square Footage 1,512 sqft
Price per Sqft $89
Subdivision Berkshire
MLS Listing ID MDBC494434
Sold Date 07/24/20
Style Other,Dwelling w/Separate Living Area
Bedrooms 4
Full Baths 2
HOA Y/N N
Abv Grd Liv Area 1,512
Originating Board BRIGHT
Year Built 1944
Annual Tax Amount $2,151
Tax Year 2019
Lot Size 2,884 Sqft
Acres 0.07
Property Description
Excellent opportunity to own 2 unit apartment! Main level separate entry access. Central A/C with separate thermostats. Upper Level 1 features 2 BR, LR, Kitchen with rear access to parking, ceramic bath with all wood tongue and groove refinished flooring. Upper Level 2 features carpet with same layout. Updated kitchen and baths. Windows 5 yrs. Refrigerator and stove in each unit. Built-in microwave in UL kitchen. Separate HVACS, gas meters and electrical boxes (5 yrs old). Water Heater shared. W/D hookup in basement. Basement features high joists for extra punch out! Fenced in front and rear yards. Covered rear carport for 2 cars and rear porch awning . Flat roof recoat 5 years. Close to all major interstates, shopping and public transportation. Property sold As Is. A MUST SEE!
Location
State MD
County Baltimore
Zoning UNINCORPORATED
Rooms
Other Rooms Living Room, Bedroom 2, Bedroom 3, Bedroom 4, Kitchen, Basement, Bedroom 1, Bathroom 1, Bathroom 2
Basement Other, Daylight, Partial, Outside Entrance, Rear Entrance, Space For Rooms, Windows, Walkout Stairs, Unfinished
Interior
Interior Features 2nd Kitchen, Additional Stairway, Breakfast Area, Carpet, Combination Dining/Living, Floor Plan - Traditional, Kitchen - Eat-In, Tub Shower, Wood Floors
Hot Water Natural Gas
Cooling Central A/C
Flooring Hardwood, Carpet, Ceramic Tile
Equipment Built-In Microwave, Exhaust Fan, Oven/Range - Gas, Refrigerator, Washer/Dryer Hookups Only, Water Heater, Range Hood
Furnishings No
Fireplace N
Window Features Replacement
Appliance Built-In Microwave, Exhaust Fan, Oven/Range - Gas, Refrigerator, Washer/Dryer Hookups Only, Water Heater, Range Hood
Heat Source Natural Gas
Laundry Hookup
Exterior
Garage Spaces 2.0
Carport Spaces 2
Fence Chain Link, Panel, Privacy, Wood
Utilities Available Natural Gas Available, Water Available, Electric Available
Water Access N
Roof Type Built-Up
Accessibility 2+ Access Exits, Level Entry - Main
Total Parking Spaces 2
Garage N
Building
Lot Description Front Yard, Rear Yard
Story 2.5
Sewer Public Septic
Water Public
Architectural Style Other, Dwelling w/Separate Living Area
Level or Stories 2.5
Additional Building Above Grade, Below Grade
Structure Type Dry Wall
New Construction N
Schools
School District Baltimore County Public Schools
Others
Pets Allowed Y
Senior Community No
Tax ID 04121203047075
Ownership Ground Rent
SqFt Source Assessor
Acceptable Financing Conventional, Cash, Negotiable
Horse Property N
Listing Terms Conventional, Cash, Negotiable
Financing Conventional,Cash,Negotiable
Special Listing Condition Standard
Pets Allowed No Pet Restrictions
Read Less

Bought with Anthony E. Moorman • Century 21 Certified Realty Group, LLC
GET MORE INFORMATION




