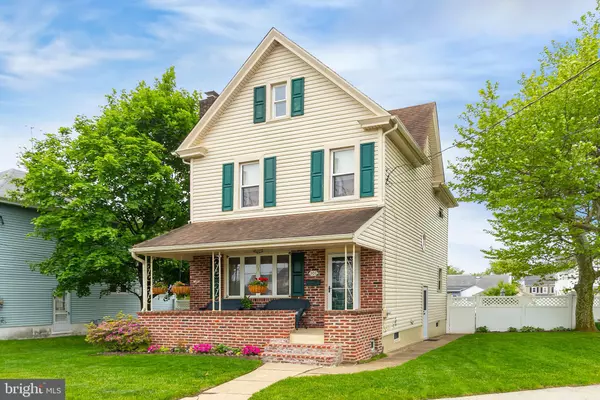For more information regarding the value of a property, please contact us for a free consultation.
101 S MAPLE ST Gibbstown, NJ 08027
Want to know what your home might be worth? Contact us for a FREE valuation!

Our team is ready to help you sell your home for the highest possible price ASAP
Key Details
Sold Price $180,000
Property Type Single Family Home
Sub Type Detached
Listing Status Sold
Purchase Type For Sale
Square Footage 1,360 sqft
Price per Sqft $132
Subdivision None Available
MLS Listing ID NJGL258376
Sold Date 06/26/20
Style Traditional
Bedrooms 3
Full Baths 1
HOA Y/N N
Abv Grd Liv Area 1,360
Originating Board BRIGHT
Year Built 1914
Annual Tax Amount $4,378
Tax Year 2019
Lot Size 8,250 Sqft
Acres 0.19
Lot Dimensions 55.00 x 150.00
Property Description
This home is a **** MUST SEE **** well cared for Brick front 3 Bedroom 1 bath with a finished attic that could be an additional Bedroom, Office or Playroom for the kids. This home features beautiful landscaping with underground sprinkler system. Welcoming front porch to have your morning coffee, As you enter the home to the Family room overlooking Dining room for those large family gatherings, also large eat-in kitchen that leads you to the back yard with beautiful Gazebo, cement Pavers and Firepit, large storage shed with plenty of room for all your lawn equipment. an extra-wide staircase that lead you to the second floor with 3 nice size bedrooms walk-in closets, 1 full bath. A special feature is the staircase to the added ***BONUS ROOM*** Attic is finished with central air/heating and can be used as an extra BEDROOM, OFFICE, or PLAYROOM for the kids it also has a separate storage area. Easy access to major commuting routes (Route 295, NJ Turnpike) to Philadelphia and Delaware.
Location
State NJ
County Gloucester
Area Greenwich Twp (20807)
Zoning RESIDENTIAL
Rooms
Basement Unfinished
Interior
Interior Features Attic, Attic/House Fan, Breakfast Area, Ceiling Fan(s), Combination Dining/Living, Kitchen - Eat-In, Sprinkler System, Walk-in Closet(s), Window Treatments
Hot Water Natural Gas
Heating Forced Air
Cooling Central A/C
Fireplaces Number 1
Fireplaces Type Brick, Gas/Propane
Equipment Dishwasher, Disposal, Extra Refrigerator/Freezer, Oven - Single, Washer, Dryer, Microwave
Furnishings No
Fireplace Y
Appliance Dishwasher, Disposal, Extra Refrigerator/Freezer, Oven - Single, Washer, Dryer, Microwave
Heat Source Natural Gas
Laundry Basement
Exterior
Exterior Feature Porch(es), Patio(s), Brick
Fence Vinyl, Fully
Utilities Available Cable TV, Natural Gas Available
Water Access N
Roof Type Pitched,Shingle
Accessibility Other
Porch Porch(es), Patio(s), Brick
Garage N
Building
Story 3
Sewer Public Sewer
Water Public
Architectural Style Traditional
Level or Stories 3
Additional Building Above Grade, Below Grade
New Construction N
Schools
Elementary Schools Broad Street
Middle Schools Nehaunsey
High Schools Paulsboro H.S.
School District Greenwich Township Public Schools
Others
Pets Allowed Y
Senior Community No
Tax ID 07-00065-00002
Ownership Fee Simple
SqFt Source Assessor
Acceptable Financing Cash, Conventional, FHA, USDA, VA
Listing Terms Cash, Conventional, FHA, USDA, VA
Financing Cash,Conventional,FHA,USDA,VA
Special Listing Condition Standard
Pets Description No Pet Restrictions
Read Less

Bought with Amy Schneider • Keller Williams Realty - Washington Township
GET MORE INFORMATION




