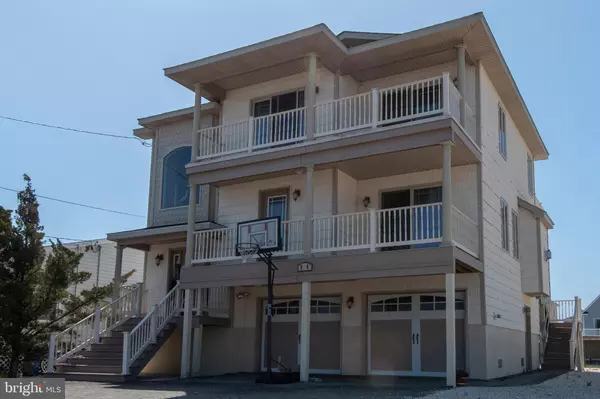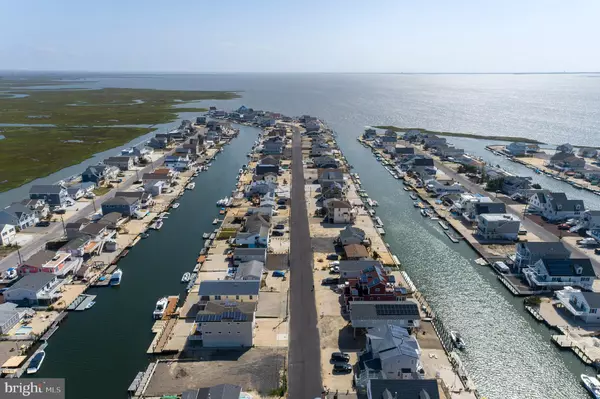For more information regarding the value of a property, please contact us for a free consultation.
214 HERON RD Tuckerton, NJ 08087
Want to know what your home might be worth? Contact us for a FREE valuation!

Our team is ready to help you sell your home for the highest possible price ASAP
Key Details
Sold Price $489,500
Property Type Single Family Home
Sub Type Detached
Listing Status Sold
Purchase Type For Sale
Square Footage 2,185 sqft
Price per Sqft $224
Subdivision Tuckerton Beach
MLS Listing ID NJOC398306
Sold Date 08/28/20
Style Contemporary
Bedrooms 5
Full Baths 3
HOA Y/N N
Abv Grd Liv Area 2,185
Originating Board BRIGHT
Year Built 2008
Annual Tax Amount $10,672
Tax Year 2019
Lot Size 5,000 Sqft
Acres 0.11
Lot Dimensions 50.00 x 100.00
Property Description
Contemporary 3-Story Raised Home, one of a kind, beautiful contemporary with bay views from upper levels, and 2 Minutes to the open bay, and a 15-minute boat ride to LBIPaver brick driveway and stoned yard Hand scraped hardwood flooring throughout the downstairs living area. Custom kitchen with Thermador cook top oven and hood , GE Decora Dishwasher, GE Profile Refrigerator & Compactor. Vinyl railings cedar shake siding, composite decking, Many decks and covered porch off main living area. Vinyl Bulkhead & 50 floating dock with water at dock. Lower level with 2 car garage and separate sitting/play area with sliding doors out to back yard. tons of storage space. Built in 2008 -with Poured Foundation on Grade Beam. Multiple decking front and back, including fiberglass roof top deck with bay views. Direct vent fireplace in living room . Fiberglass rooftop deck with awesome bay views accessible from master bedroom and second bedroom. Tuckerton Beach has 2 restaurants, and a park at the end of Green St, with a new pier, where you can relax and take in the views, or crab from the bulkhead. Check out the Virtual Tour and aerial photos! https://vimeo.com/422163692
Location
State NJ
County Ocean
Area Tuckerton Boro (21533)
Zoning R50
Rooms
Other Rooms Living Room, Primary Bedroom, Bedroom 2, Bedroom 3, Bedroom 4, Kitchen, Great Room, Bathroom 1, Bathroom 2, Primary Bathroom
Main Level Bedrooms 1
Interior
Interior Features Ceiling Fan(s), Combination Kitchen/Dining, Dining Area, Family Room Off Kitchen, Floor Plan - Open, Walk-in Closet(s), Wood Floors, Pantry, Recessed Lighting
Hot Water Natural Gas
Heating Forced Air
Cooling Central A/C, Ceiling Fan(s)
Fireplaces Number 1
Fireplaces Type Gas/Propane
Furnishings No
Fireplace Y
Heat Source Natural Gas
Exterior
Parking Features Garage Door Opener, Additional Storage Area, Oversized, Inside Access
Garage Spaces 6.0
Water Access Y
Accessibility None
Attached Garage 2
Total Parking Spaces 6
Garage Y
Building
Lot Description Bulkheaded
Story 2
Foundation Concrete Perimeter, Flood Vent, Pilings
Sewer Public Sewer
Water Public
Architectural Style Contemporary
Level or Stories 2
Additional Building Above Grade, Below Grade
New Construction N
Others
Senior Community No
Tax ID 33-00114-00040
Ownership Fee Simple
SqFt Source Assessor
Special Listing Condition Standard
Read Less

Bought with Jessica K DiFrancia • Keller Williams Atlantic Shore
GET MORE INFORMATION




