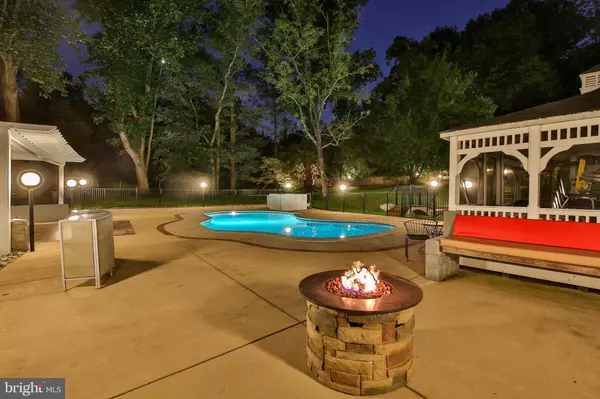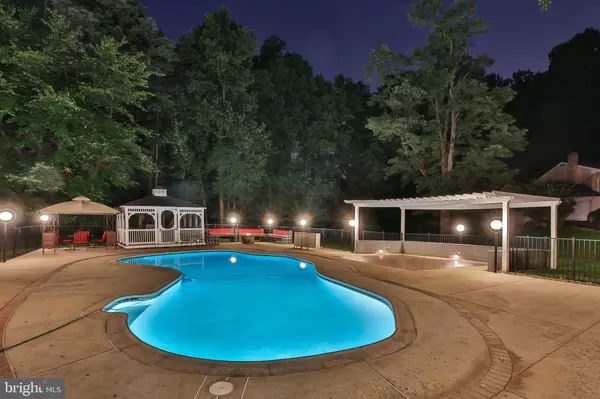For more information regarding the value of a property, please contact us for a free consultation.
1617 WHITE PINE DR Vienna, VA 22182
Want to know what your home might be worth? Contact us for a FREE valuation!

Our team is ready to help you sell your home for the highest possible price ASAP
Key Details
Sold Price $925,000
Property Type Single Family Home
Sub Type Detached
Listing Status Sold
Purchase Type For Sale
Square Footage 2,970 sqft
Price per Sqft $311
Subdivision Difficult Run
MLS Listing ID VAFX1158780
Sold Date 12/28/20
Style Split Foyer,Bi-level
Bedrooms 4
Full Baths 3
HOA Y/N N
Abv Grd Liv Area 1,691
Originating Board BRIGHT
Year Built 1969
Annual Tax Amount $9,050
Tax Year 2020
Lot Size 1.000 Acres
Acres 1.0
Property Description
Private yet convenient. Welcome to an exclusive gem located on a private 1 acre wooded lot with a large swimming pool addition, nestled away in sought-out Wolftrap. Expansive driveway with 2-car garage. Inside, enjoy the gourmet kitchen with black galaxy countertops, 4 bedrooms plus bonus room (ideal for home office), wet bar in 1300 square foot walk-out basement, second kitchen in garage, renovated baths, tasteful light fixtures and 2 fireplaces including newly installed electric fireplace with fan. Outside, enjoy immense lounging space in the backyard wrap-around nest, walk-out basement patio, multiple fire pits and colossal pool. At night, the residence becomes a vibrant oasis lit with pathway lighting perfect for entertaining and hosting! Meticulously maintained with all systems newer. Walking distance to Wolftrap National Park and Meadowlark Gardens Regional Park. Only minutes of a drive to Dulles Toll Road, Tysons Corner, Old Town Vienna, McLean, I-495 and Washington D.C.
Location
State VA
County Fairfax
Zoning 110
Rooms
Other Rooms Bonus Room
Basement Daylight, Full, Fully Finished, Outside Entrance, Interior Access, Side Entrance, Walkout Level, Windows, Heated
Main Level Bedrooms 3
Interior
Interior Features 2nd Kitchen, Additional Stairway, Bar, Breakfast Area, Built-Ins, Ceiling Fan(s), Combination Kitchen/Living, Combination Kitchen/Dining, Combination Dining/Living, Dining Area, Recessed Lighting, Store/Office, Upgraded Countertops, Wet/Dry Bar, Window Treatments, Wood Floors
Hot Water Electric
Heating Central
Cooling Central A/C
Flooring Hardwood, Ceramic Tile, Tile/Brick, Laminated, Vinyl
Fireplaces Number 2
Fireplaces Type Brick, Electric, Wood
Equipment Built-In Microwave, Cooktop, Dishwasher, Disposal, Dryer, Extra Refrigerator/Freezer, Exhaust Fan, Freezer, Icemaker, Oven/Range - Electric, Refrigerator, Stainless Steel Appliances, Washer
Fireplace Y
Appliance Built-In Microwave, Cooktop, Dishwasher, Disposal, Dryer, Extra Refrigerator/Freezer, Exhaust Fan, Freezer, Icemaker, Oven/Range - Electric, Refrigerator, Stainless Steel Appliances, Washer
Heat Source Oil
Laundry Basement, Lower Floor
Exterior
Exterior Feature Brick, Deck(s), Enclosed, Patio(s), Porch(es), Screened, Wrap Around
Parking Features Additional Storage Area, Garage - Front Entry, Inside Access, Oversized
Garage Spaces 10.0
Pool Concrete, Fenced, In Ground
Water Access N
View Garden/Lawn, Trees/Woods
Roof Type Architectural Shingle
Accessibility 2+ Access Exits
Porch Brick, Deck(s), Enclosed, Patio(s), Porch(es), Screened, Wrap Around
Attached Garage 2
Total Parking Spaces 10
Garage Y
Building
Lot Description Backs to Trees, Corner, Front Yard, No Thru Street, Poolside, Private, Rear Yard, Secluded, SideYard(s), Trees/Wooded
Story 2
Sewer Septic < # of BR
Water Private, Well
Architectural Style Split Foyer, Bi-level
Level or Stories 2
Additional Building Above Grade, Below Grade
Structure Type Dry Wall
New Construction N
Schools
Elementary Schools Wolftrap
Middle Schools Kilmer
High Schools Marshall
School District Fairfax County Public Schools
Others
Senior Community No
Tax ID 0281 01 0017A
Ownership Fee Simple
SqFt Source Assessor
Acceptable Financing FHA, Conventional, VA, Cash
Listing Terms FHA, Conventional, VA, Cash
Financing FHA,Conventional,VA,Cash
Special Listing Condition Standard
Read Less

Bought with Sari Z Dajani • Weichert, REALTORS
GET MORE INFORMATION




