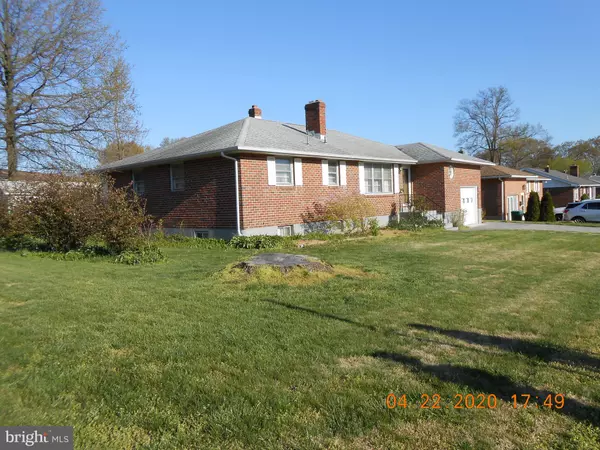For more information regarding the value of a property, please contact us for a free consultation.
2425 E PARRIS DR Wilmington, DE 19808
Want to know what your home might be worth? Contact us for a FREE valuation!

Our team is ready to help you sell your home for the highest possible price ASAP
Key Details
Sold Price $232,500
Property Type Single Family Home
Sub Type Detached
Listing Status Sold
Purchase Type For Sale
Square Footage 2,650 sqft
Price per Sqft $87
Subdivision Cedarcrest
MLS Listing ID DENC500064
Sold Date 07/17/20
Style Ranch/Rambler
Bedrooms 4
Full Baths 1
Half Baths 1
HOA Y/N N
Abv Grd Liv Area 1,650
Originating Board BRIGHT
Year Built 1964
Annual Tax Amount $2,233
Tax Year 2019
Lot Size 10,454 Sqft
Acres 0.24
Lot Dimensions 85.70 x 118.00
Property Description
This home has been cleaned out and is in great shape for its age. Few cosmetic improvements have been made over the year but all the systems and structure are in sound condition . The home offers 3 bedrooms living room with all mason fireplace and built in shelving, dining room and eat in kitchen. Attached garage with opener and all the side walks and driveways are in super condition. Full basement with an addition 1/2 bath, family room with all mason fireplace and 2 additional finished rooms and work-utility room. Community is super well kept and has easy access being located in the heart of Northern New Castle County. Solar panels on the roof generate enough electricity to off set the lease payments in most conditions. BUYER MUST ACCEPT and CONTINUE THE LEASE PAYMENTS.
Location
State DE
County New Castle
Area Elsmere/Newport/Pike Creek (30903)
Zoning NC6.5
Rooms
Other Rooms Living Room, Dining Room, Bedroom 2, Bedroom 3, Bedroom 4, Kitchen, Family Room, Bedroom 1, Workshop, Hobby Room
Basement Full
Main Level Bedrooms 3
Interior
Hot Water Natural Gas
Heating Forced Air
Cooling Central A/C
Fireplaces Number 2
Fireplaces Type Brick, Insert
Fireplace Y
Heat Source Natural Gas
Laundry Basement
Exterior
Exterior Feature Porch(es)
Parking Features Garage - Front Entry, Garage Door Opener
Garage Spaces 2.0
Utilities Available Natural Gas Available
Water Access N
Roof Type Architectural Shingle
Accessibility None
Porch Porch(es)
Road Frontage State
Attached Garage 1
Total Parking Spaces 2
Garage Y
Building
Story 1
Foundation Concrete Perimeter, Brick/Mortar
Sewer Public Sewer
Water Public
Architectural Style Ranch/Rambler
Level or Stories 1
Additional Building Above Grade, Below Grade
New Construction N
Schools
Elementary Schools Mote
Middle Schools Stanton
High Schools Mckean
School District Red Clay Consolidated
Others
Senior Community No
Tax ID 08-038.40-210
Ownership Fee Simple
SqFt Source Assessor
Acceptable Financing Conventional, Cash, FHA, VA
Horse Property N
Listing Terms Conventional, Cash, FHA, VA
Financing Conventional,Cash,FHA,VA
Special Listing Condition Standard
Read Less

Bought with Margaret Colman • Long & Foster Real Estate, Inc.
GET MORE INFORMATION




