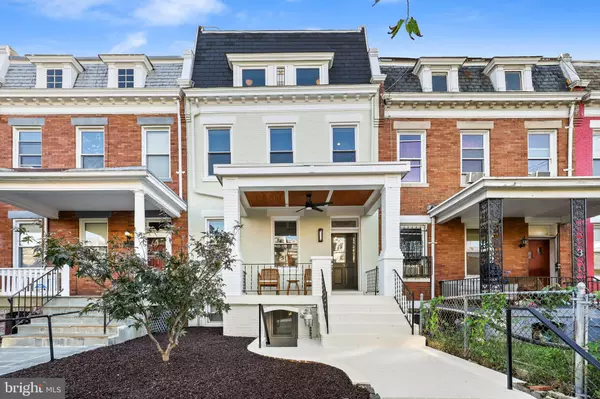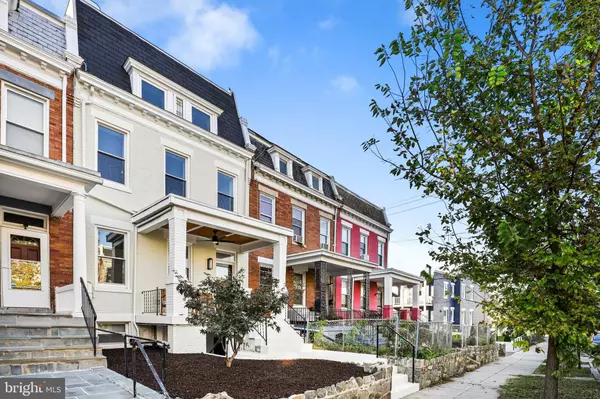For more information regarding the value of a property, please contact us for a free consultation.
5 GIRARD ST NE Washington, DC 20002
Want to know what your home might be worth? Contact us for a FREE valuation!

Our team is ready to help you sell your home for the highest possible price ASAP
Key Details
Sold Price $1,299,000
Property Type Single Family Home
Sub Type Detached
Listing Status Sold
Purchase Type For Sale
Square Footage 3,440 sqft
Price per Sqft $377
Subdivision Brookland
MLS Listing ID DCDC2017206
Sold Date 01/28/22
Style Federal
Bedrooms 7
Full Baths 4
Half Baths 1
HOA Y/N N
Abv Grd Liv Area 2,380
Originating Board BRIGHT
Year Built 1916
Annual Tax Amount $8,684
Tax Year 2021
Lot Size 1,500 Sqft
Acres 0.03
Property Description
Welcome to 5 Girard St NE, a stately, beautiful 4-level townhome with 7 bedrooms, 4.5 bathrooms, gourmet kitchen, two additional kitchenettes, and rooftop terrace. This home is located on a quiet street in North Bloomingdale in a vibrant neighborhood very close to Capitol Hill, U St, Columbia Heights, and Brookland. It is centrally located and is several houses off North Capital St, which is the centerline of the city. Just across the street, a Harris Teeter is scheduled to be built in the upcoming McMillian Development making this the perfect time to get in before the development takes off. This elegant and sophisticated house is perfect for a modern DC life - walk/commute to work, enjoy ample recreation options from this central location, and relax or entertain at home. As you approach the home, notice the lovely front yard with landscaping and a front porch to enjoy the outdoors. As you enter the main floor, take in the gleaming hardwood floors, open floor plan, high ceilings, and windows throughout that welcome natural sunlight into every corner of the home. There is a stunning kitchen with a mix of classic design and modern, high-end appliances and materials. The kitchen is sure to inspire budding chefs with brand new appliances, featuring a top-of-the-line Bosch refrigerator, a quiet Bosch dishwasher, and a Kucht gourmet gas range! The kitchen features quartz counters, a frame-less window with subway tile surround that is delightful to the senses, a center island with seating, upgraded cabinetry, and built-ins. The second floor boasts a beautiful master suite with an ensuite bathroom with high-end marble tilling. There are two additional bedrooms and a full bath on this level. The top floor has two bonus rooms/offices, which could be bedrooms, a full bath, and a large, luxurious retreat area with a built-in bar/kitchenette that leads onto a spacious private rooftop deck that you can see the Washington Monument from. The solar panels are paid off, convey with the home, and do their part in helping the environment, not to mention that they also generate over $4000 annually for the green energy produced while also supplying most of the electricity-free! Two parking spaces out back and minimal yard work. There is a mature peach tree that will provide you with hundreds of peaches every year. The English basement is a two-bedroom, one-bath in-law suite that has earned $1600 per month for many years. A spectacular home, in an amazing location - this home has it all!
Location
State DC
County Washington
Zoning R-3
Rooms
Other Rooms Living Room, Kitchen, Family Room, Foyer, Laundry, Half Bath
Basement Other
Interior
Interior Features Bar, Breakfast Area, Built-Ins, 2nd Kitchen, Ceiling Fan(s), Chair Railings, Combination Dining/Living, Combination Kitchen/Dining, Crown Moldings, Dining Area, Family Room Off Kitchen, Floor Plan - Open, Kitchen - Eat-In, Kitchen - Gourmet, Kitchen - Island, Kitchen - Table Space, Kitchenette, Pantry, Primary Bath(s), Recessed Lighting, Stall Shower, Store/Office, Tub Shower, Upgraded Countertops, Walk-in Closet(s), Window Treatments, Wood Floors, Other
Hot Water Electric
Heating Forced Air
Cooling Central A/C
Flooring Hardwood, Ceramic Tile
Equipment Built-In Microwave, Dishwasher, Disposal, Dryer, Energy Efficient Appliances, Exhaust Fan, Icemaker, Microwave, Oven/Range - Gas, Range Hood, Refrigerator, Stainless Steel Appliances, Six Burner Stove, Washer, Washer/Dryer Hookups Only, Water Heater
Appliance Built-In Microwave, Dishwasher, Disposal, Dryer, Energy Efficient Appliances, Exhaust Fan, Icemaker, Microwave, Oven/Range - Gas, Range Hood, Refrigerator, Stainless Steel Appliances, Six Burner Stove, Washer, Washer/Dryer Hookups Only, Water Heater
Heat Source Natural Gas
Laundry Dryer In Unit, Has Laundry, Washer In Unit
Exterior
Exterior Feature Deck(s), Porch(es), Roof
Garage Spaces 2.0
Water Access N
Accessibility None
Porch Deck(s), Porch(es), Roof
Total Parking Spaces 2
Garage N
Building
Story 4
Foundation Other
Sewer Public Sewer
Water Public
Architectural Style Federal
Level or Stories 4
Additional Building Above Grade, Below Grade
New Construction N
Schools
Elementary Schools Langley
Middle Schools Mckinley
High Schools Dunbar
School District District Of Columbia Public Schools
Others
Senior Community No
Tax ID 3501//0068
Ownership Fee Simple
SqFt Source Assessor
Horse Property N
Special Listing Condition Standard
Read Less

Bought with Keri K Shull • Optime Realty
GET MORE INFORMATION




