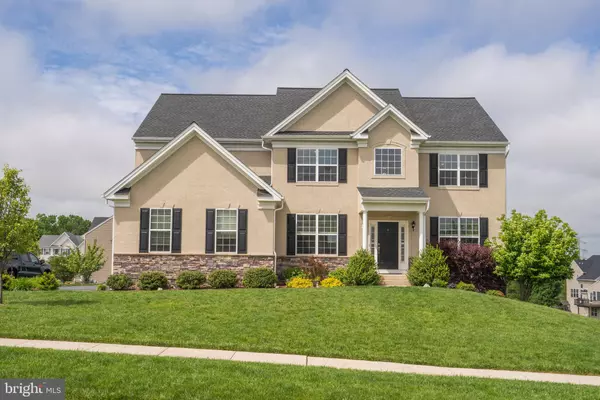For more information regarding the value of a property, please contact us for a free consultation.
1216 SW POWDER MILL RD Romansville, PA 19320
Want to know what your home might be worth? Contact us for a FREE valuation!

Our team is ready to help you sell your home for the highest possible price ASAP
Key Details
Sold Price $605,000
Property Type Single Family Home
Sub Type Detached
Listing Status Sold
Purchase Type For Sale
Square Footage 4,586 sqft
Price per Sqft $131
Subdivision Chestnut Ridge
MLS Listing ID PACT506946
Sold Date 07/30/20
Style Traditional
Bedrooms 5
Full Baths 3
Half Baths 1
HOA Fees $60/ann
HOA Y/N Y
Abv Grd Liv Area 3,626
Originating Board BRIGHT
Year Built 2012
Annual Tax Amount $9,540
Tax Year 2020
Lot Size 0.505 Acres
Acres 0.51
Lot Dimensions 0.00 x 0.00
Property Description
Only a relocation makes this mint condition, Chestnut Ridge Estates colonial available. Located in award winning Downingtown School District, this 5 bedroom, 3.5 bath features a total of 4,586 square feet. A Sweeping two story foyer welcomes you into this gorgeous home. Formal living and spacious formal dining room with triple crown moldings and neutral carpet. Magnificent gourmet style kitchen with 42" cabinets including butlers station, stainless steel appliances, hardwood floors, granite, gas cook top, and large Island adjoins a huge light filled breakfast room with sliders to deck. Cozy fireside family room with gas fireplace with marble surround, large bank of windows with panoramic view. Convenient first floor office/study with large window. Back stair case leading to large bonus room and second floor laundry with service tub. Extra large master suite with his and her walk-in closets, on suite bath with Jacuzzi soaking tub and tile shower. Three additional spacious bedrooms with plenty of closet space and hall bathroom with upgraded vanity and tile floor. The newly finished walk out basement has a full bedroom, full bathroom, abundant storage and plenty of space for play! Exit outside to your backyard oasis! 3 year old inground pool and multilevel decks are perfect for entertaining! Great attached oversized two car garage. Community has amenities galore with its walking trails, 5 acre parkland, and open space throughout.
Location
State PA
County Chester
Area West Bradford Twp (10350)
Zoning R1
Rooms
Basement Full, Outside Entrance, Daylight, Full, Fully Finished
Main Level Bedrooms 4
Interior
Heating Central
Cooling Central A/C
Fireplaces Number 1
Heat Source Natural Gas
Exterior
Parking Features Garage - Side Entry
Garage Spaces 2.0
Pool In Ground
Water Access N
Accessibility None
Attached Garage 2
Total Parking Spaces 2
Garage Y
Building
Story 2
Sewer Public Sewer
Water Public
Architectural Style Traditional
Level or Stories 2
Additional Building Above Grade, Below Grade
New Construction N
Schools
School District Downingtown Area
Others
Senior Community No
Tax ID 50-04 -0232
Ownership Fee Simple
SqFt Source Assessor
Special Listing Condition Standard
Read Less

Bought with Sandra Massari • RE/MAX Excellence
GET MORE INFORMATION




