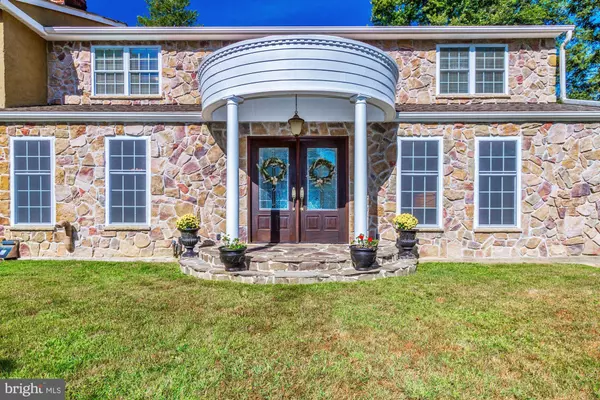For more information regarding the value of a property, please contact us for a free consultation.
17 WASHINGTON LN Chadds Ford, PA 19317
Want to know what your home might be worth? Contact us for a FREE valuation!

Our team is ready to help you sell your home for the highest possible price ASAP
Key Details
Sold Price $565,000
Property Type Single Family Home
Sub Type Detached
Listing Status Sold
Purchase Type For Sale
Square Footage 3,781 sqft
Price per Sqft $149
Subdivision Chadds Ford Knoll
MLS Listing ID PACT489340
Sold Date 04/09/21
Style Colonial
Bedrooms 5
Full Baths 3
HOA Y/N N
Abv Grd Liv Area 3,781
Originating Board BRIGHT
Year Built 1969
Annual Tax Amount $8,059
Tax Year 2020
Lot Size 0.527 Acres
Acres 0.53
Property Description
Beautifully maintained and updated five bedroom, three full bath colonial home in Chadds Ford Knoll. Located in the highly sought after Unionville Chadds Ford School District, this home is perfect for entertaining your family and guests both indoors and outdoors. Enter the home through a covered entrance into a center hall with marble flooring. To the right is a large formal living room with hardwood flooring with accent carpeting, large columns, crown molding, and shadow boxes which add to the sophistication of this space. To the left of the entrance is a large dining room, featuring a built in china cabinet, perfect for displaying all of your fine dining pieces. Additionally, this room has hardwood flooring with accent carpeting, crown molding, wainscoting, and a gas fireplace which your guests will enjoy while they dine. There is a room off the living room and kitchen with double glass doors that would make a perfect home office. The large eat-in kitchen has cherry hardwood cabinets and an electric cook top on a large island with granite countertops featuring a raised bar for guests. You will be able to easily prepare meals with the counter space and double wall oven. The eat-in kitchen looks through a large bow window overlooking the expansive rear composite deck with outdoor kitchen space and fireplace. Your guests will want to congregate here on those cool evenings with a large fire to gather around. Finishing out the first floor is a laundry room and large sun room with an updated full bath. This room has a large stone gas fireplace, 18 inch tiles, recessed lighting, and windows that let in ample natural light. On the second floor there is a master bedroom that is unlike any other you have seen, this retreat is one you will not want to leave from. It features a large sitting room with double glass panel doors, built in book shelves with a window seat, and desk. The room features a vaulted ceiling with distinct architectural highlights, and recessed lighting. The master bath features the latest in updates with a modern soaking tub, a walk-in shower with glass surround, and a double vanity with granite countertops. What master bedroom would be complete without a large walk-in closet? The second floor features four additional nicely sized bedrooms with hardwood flooring and fresh paint. The four bedrooms share an updated hall bath with a tub shower combination. The basement has been tastefully finished and has a built in bar, a second lower living room with enough space for a game room. You will surely want to host every Super Bowl party going forward. There are so many updates to see at this home, so schedule a visit today!
Location
State PA
County Chester
Area Pennsbury Twp (10364)
Zoning R4
Rooms
Other Rooms Living Room, Dining Room, Primary Bedroom, Bedroom 2, Bedroom 3, Bedroom 4, Bedroom 5, Kitchen, Basement, Sun/Florida Room, Office, Primary Bathroom
Basement Full
Interior
Hot Water Electric
Heating Hot Water
Cooling None
Fireplaces Number 1
Heat Source Oil
Exterior
Water Access N
Accessibility None
Garage N
Building
Story 2
Sewer On Site Septic, Cess Pool
Water Public
Architectural Style Colonial
Level or Stories 2
Additional Building Above Grade, Below Grade
New Construction N
Schools
School District Unionville-Chadds Ford
Others
Senior Community No
Tax ID 64-04J-0103
Ownership Fee Simple
SqFt Source Estimated
Special Listing Condition Standard
Read Less

Bought with Anna M Lee • Long & Foster Real Estate, Inc.
GET MORE INFORMATION




