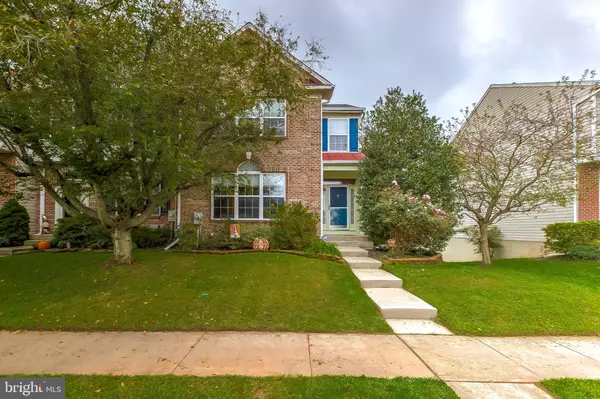For more information regarding the value of a property, please contact us for a free consultation.
429 DEERHILL CIR Abingdon, MD 21009
Want to know what your home might be worth? Contact us for a FREE valuation!

Our team is ready to help you sell your home for the highest possible price ASAP
Key Details
Sold Price $255,000
Property Type Townhouse
Sub Type End of Row/Townhouse
Listing Status Sold
Purchase Type For Sale
Square Footage 1,766 sqft
Price per Sqft $144
Subdivision Constant Friendship
MLS Listing ID MDHR252476
Sold Date 11/17/20
Style Contemporary
Bedrooms 3
Full Baths 2
Half Baths 1
HOA Fees $77/mo
HOA Y/N Y
Abv Grd Liv Area 1,766
Originating Board BRIGHT
Year Built 1997
Annual Tax Amount $2,549
Tax Year 2020
Lot Size 2,200 Sqft
Acres 0.05
Property Description
Nestled in a quiet Community and backing to woods with easy access to 95, this Beautiful End of Group Townhome offers the Perfect Location. This Immaculate Home Sparkles! *Rarely Available Main Level Private Suite* Spacious Living Room with Gas Fireplace. Custom Moldings & Columns. Dining Room with Unique Vaulted Ceiling. Sparkling Kitchen with Stainless Appliances, Island and Slider to Deck. Upper Level provides 2 Lovely Bedrooms, Loft, Walk-in Closet and Spotless Full Bath. Huge Unfinished Basement with Walk-out to Fenced back yard awaits your own Decorating Flair. Updates include 4 Year HVAC System, 4 Year Water Heater, 3 Year Roof and 2 Year 5 Burner Gas Stove. Large Renovated Deck is ready for those Weekend Barbecues. Truly A 5 Star Property*
Location
State MD
County Harford
Zoning R2
Rooms
Other Rooms Living Room, Dining Room, Primary Bedroom, Bedroom 2, Bedroom 3, Kitchen, Foyer, Laundry, Loft, Primary Bathroom
Basement Full, Walkout Level, Unfinished, Rough Bath Plumb
Main Level Bedrooms 1
Interior
Interior Features Attic, Carpet, Ceiling Fan(s), Chair Railings, Crown Moldings, Dining Area, Entry Level Bedroom, Floor Plan - Open, Kitchen - Island, Recessed Lighting, Sprinkler System, Walk-in Closet(s)
Hot Water Electric
Heating Forced Air
Cooling Ceiling Fan(s), Central A/C
Flooring Carpet, Laminated
Fireplaces Number 1
Fireplaces Type Fireplace - Glass Doors
Equipment Built-In Microwave, Dishwasher, Disposal, Exhaust Fan, Icemaker, Oven/Range - Gas, Refrigerator, Stainless Steel Appliances, Water Heater
Fireplace Y
Window Features Bay/Bow,Double Pane,Screens
Appliance Built-In Microwave, Dishwasher, Disposal, Exhaust Fan, Icemaker, Oven/Range - Gas, Refrigerator, Stainless Steel Appliances, Water Heater
Heat Source Natural Gas
Laundry Basement
Exterior
Fence Rear
Utilities Available Cable TV
Amenities Available Tot Lots/Playground
Water Access N
Roof Type Asphalt,Shingle
Accessibility None
Garage N
Building
Lot Description Backs to Trees
Story 3
Sewer Public Sewer
Water Public
Architectural Style Contemporary
Level or Stories 3
Additional Building Above Grade, Below Grade
Structure Type 9'+ Ceilings,Vaulted Ceilings
New Construction N
Schools
School District Harford County Public Schools
Others
HOA Fee Include Common Area Maintenance,Road Maintenance,Snow Removal,Trash
Senior Community No
Tax ID 1301296078
Ownership Fee Simple
SqFt Source Assessor
Security Features Carbon Monoxide Detector(s),Monitored,Smoke Detector
Acceptable Financing Cash, Conventional, VA, FHA
Listing Terms Cash, Conventional, VA, FHA
Financing Cash,Conventional,VA,FHA
Special Listing Condition Standard
Read Less

Bought with Jeanne L Shaw • Coldwell Banker Realty
GET MORE INFORMATION




