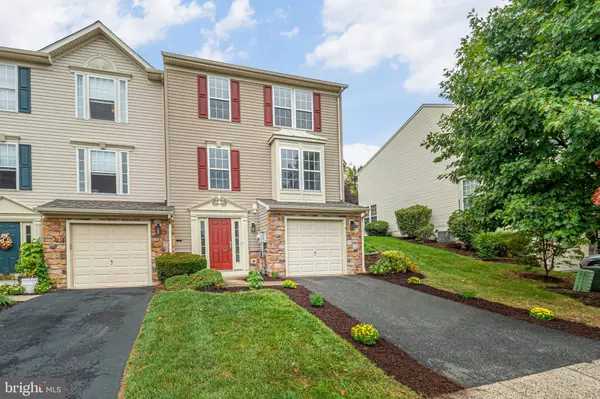For more information regarding the value of a property, please contact us for a free consultation.
29 CREEKSIDE DR Pottstown, PA 19464
Want to know what your home might be worth? Contact us for a FREE valuation!

Our team is ready to help you sell your home for the highest possible price ASAP
Key Details
Sold Price $261,000
Property Type Townhouse
Sub Type End of Row/Townhouse
Listing Status Sold
Purchase Type For Sale
Square Footage 2,288 sqft
Price per Sqft $114
Subdivision Sunnybrook
MLS Listing ID PAMC665634
Sold Date 10/29/20
Style Traditional
Bedrooms 3
Full Baths 2
Half Baths 1
HOA Fees $145/mo
HOA Y/N Y
Abv Grd Liv Area 2,288
Originating Board BRIGHT
Year Built 2003
Annual Tax Amount $5,953
Tax Year 2020
Lot Size 2,781 Sqft
Acres 0.06
Lot Dimensions 34.00 x 0.00
Property Description
Welcome to 29 Creekside Dr situated in the community of Sunnybrook Village. This completely renovated 3-bedroom 2.5 bath end unit townhome is awaiting its new owner. Upon entering this home, you are greeted by a large foyer which lends access to the attached one car garage, neutral laundry room, updated half bath and spacious family room with gorgeous wood accent wall. The main level features an open floor plan complete with laminate hardwood floors; the living boasts a gas fireplace & large windows allow for plenty of natural sunlight. The adjoining dining room lends itself to accent woodwork and opens to the spacious modern kitchen complete with granite countertops, new appliances, subway tile backsplash and center island with available seating. You can access the private deck that features serene views of the backyard from the double patio doors. Upstairs the primary bedroom offers a large walk in closet and separate updated owner's bath complete with jetted tub, standing frameless glass shower and double sinks. There are two more generously sized bedrooms, and another fully updated full bath to complete this home. This home is certain to not last long so make your appointment today!
Location
State PA
County Montgomery
Area Lower Pottsgrove Twp (10642)
Zoning R1
Rooms
Other Rooms Living Room, Dining Room, Primary Bedroom, Bedroom 2, Bedroom 3, Kitchen, Family Room, Laundry, Primary Bathroom, Half Bath
Basement Full
Interior
Hot Water Natural Gas
Heating Forced Air
Cooling Central A/C
Fireplaces Number 1
Fireplace Y
Heat Source Natural Gas
Exterior
Parking Features Built In, Inside Access
Garage Spaces 3.0
Water Access N
Accessibility None
Attached Garage 1
Total Parking Spaces 3
Garage Y
Building
Story 3
Sewer Public Sewer
Water Public
Architectural Style Traditional
Level or Stories 3
Additional Building Above Grade
New Construction N
Schools
School District Pottsgrove
Others
Senior Community No
Tax ID 42-00-01101-144
Ownership Fee Simple
SqFt Source Assessor
Special Listing Condition Standard
Read Less

Bought with Adam I Wachter • Compass RE
GET MORE INFORMATION




