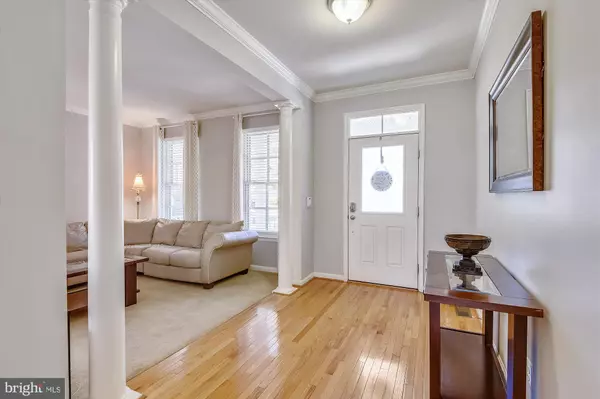For more information regarding the value of a property, please contact us for a free consultation.
10742 JEB STUART CT Bristow, VA 20136
Want to know what your home might be worth? Contact us for a FREE valuation!

Our team is ready to help you sell your home for the highest possible price ASAP
Key Details
Sold Price $625,000
Property Type Single Family Home
Sub Type Detached
Listing Status Sold
Purchase Type For Sale
Square Footage 3,148 sqft
Price per Sqft $198
Subdivision New Bristow Village
MLS Listing ID VAPW2010436
Sold Date 11/30/21
Style Colonial
Bedrooms 4
Full Baths 2
Half Baths 1
HOA Fees $129/mo
HOA Y/N Y
Abv Grd Liv Area 3,148
Originating Board BRIGHT
Year Built 2009
Annual Tax Amount $6,100
Tax Year 2021
Lot Size 7,109 Sqft
Acres 0.16
Property Description
Beautiful Front Porch Colonial in Sought After New Bristow Village*Upgraded Kitchen w/ Granite, Custom Backsplash, Hardwood Floors and all New Stainless Appliances, Breakfast Nook*Main Level Office w/ French Doors*Generous Family Room w/ Fireplace*Formal Living and Dining Rooms*Largest Primary Suite in Neighborhood w/ Sitting Room Perfect for Bonus Office or Nursery, His and Her Walk In Closets w/ Custom Organizer, and Luxury Primary Bath*Convenient Upper Level Laundry*Rear Paver Patio and Fully Fenced Rear Yard*Lower Level was Framed by Builder*Fantastic New Bristow Village Amenities plus Great location minutes to Shopping, Dining, VRE, More!
Location
State VA
County Prince William
Zoning PMR
Rooms
Basement Rear Entrance, Outside Entrance, Walkout Stairs, Improved
Interior
Interior Features Breakfast Area, Kitchen - Table Space, Dining Area, Wood Floors, Window Treatments, Upgraded Countertops, Primary Bath(s), Carpet, Ceiling Fan(s), Crown Moldings, Walk-in Closet(s)
Hot Water Natural Gas
Heating Forced Air
Cooling Central A/C, Ceiling Fan(s)
Fireplaces Number 1
Fireplaces Type Mantel(s), Screen
Equipment Dishwasher, Disposal, Dryer, Exhaust Fan, Icemaker, Microwave, Oven - Self Cleaning, Refrigerator, Washer
Fireplace Y
Appliance Dishwasher, Disposal, Dryer, Exhaust Fan, Icemaker, Microwave, Oven - Self Cleaning, Refrigerator, Washer
Heat Source Natural Gas
Exterior
Exterior Feature Patio(s)
Parking Features Garage Door Opener, Garage - Rear Entry
Garage Spaces 2.0
Amenities Available Club House, Basketball Courts, Jog/Walk Path, Tot Lots/Playground, Water/Lake Privileges, Tennis Courts, Community Center
Water Access N
Roof Type Asphalt
Accessibility None
Porch Patio(s)
Attached Garage 2
Total Parking Spaces 2
Garage Y
Building
Story 3
Foundation Slab
Sewer Public Sewer
Water Public
Architectural Style Colonial
Level or Stories 3
Additional Building Above Grade, Below Grade
New Construction N
Schools
Elementary Schools T Clay Wood
Middle Schools Marsteller
High Schools Brentsville District
School District Prince William County Public Schools
Others
HOA Fee Include Pool(s),Road Maintenance,Snow Removal,Trash
Senior Community No
Tax ID 237481
Ownership Fee Simple
SqFt Source Assessor
Acceptable Financing Cash, Conventional, FHA, VA
Listing Terms Cash, Conventional, FHA, VA
Financing Cash,Conventional,FHA,VA
Special Listing Condition Standard
Read Less

Bought with Gilannie Sarai • Keller Williams Realty
GET MORE INFORMATION




