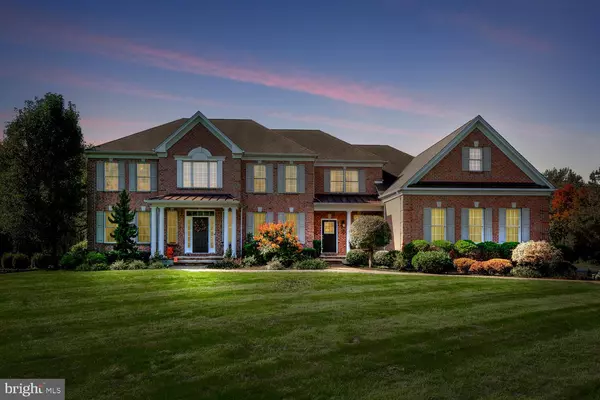For more information regarding the value of a property, please contact us for a free consultation.
10 HAINES Robbinsville, NJ 08691
Want to know what your home might be worth? Contact us for a FREE valuation!

Our team is ready to help you sell your home for the highest possible price ASAP
Key Details
Sold Price $1,235,000
Property Type Single Family Home
Sub Type Detached
Listing Status Sold
Purchase Type For Sale
Square Footage 6,912 sqft
Price per Sqft $178
Subdivision None Available
MLS Listing ID NJME2000411
Sold Date 01/25/22
Style Colonial
Bedrooms 5
Full Baths 3
Half Baths 1
HOA Y/N N
Abv Grd Liv Area 4,912
Originating Board BRIGHT
Year Built 2006
Annual Tax Amount $25,118
Tax Year 2021
Lot Size 4.790 Acres
Acres 4.79
Lot Dimensions 0.00 x 0.00
Property Description
ONE-OF-A-KIND IN ROBBINSVILLE!! This breathtaking 4,912 square-foot custom built brick front estate faces Northeast and is in one of the most exclusive neighborhoods in town! Built by JRM Construction in 2006, these original owners thought of every detail during the detailed building process! Featuring 5 bedrooms, 3 1/2 bathrooms, and a 3-car garage, this luxury home sits on a 4.79-acre, parklike lot at the end of a private cul-de-sac street, with a gorgeous in-ground gunite saltwater pool. This home is adjacent to a 78-acre farm that is zoned for only one single family home, so no need to worry about a future development next door.
The welcoming center hall foyer with grand curved staircase and stunning hardwood floors leads you to either a peaceful living room or an elegant dining room, perfect for your entertaining needs. As you continue your tour you will be mesmerized by this striking family room with and abundance of windows, custom window treatments and a wood-burning fireplace, all designed for entertaining.
An open floor plan allows for ease of movement from the family room to the office area, the kitchen and second staircase. Once in the gourmet kitchen you will be taken back by the beauty of the oversized kitchen island, topped with granite, which is the central gathering spot in the home. The kitchen is designed with custom cabinets, glass front accent cabinets and stainless-steel appliances.
Off the kitchen is the mud room with a separate front entrance, custom built-in storage lockers and bench. An oversized laundry room is also connected to the mud room. Off the back of the house there is a spacious study with an upgraded bay window (with all furniture included!) a powder room and a double coat closet.
Upstairs on the second floor the highlight is definitely the luxurious master suite! A large bedroom with seating area and custom window treatments leads to a magnificent ensuite master bathroom. Also, on the upper floor of this home are 4 additional spacious bedrooms, one hall bath, and an additional Jack and Jill full bath. An enormous bonus area is located above the garage and is unfinished and used for storage.
The finished basement is divided into four different areas, a play area, an entertaining area with a separate office space, a gym, and an unfinished storage area. Perfect for any family!
In the vast sun-filled private backyard you will find your own outdoor oasis! You will be stunned by yard size, the paver patio with covered pergola, in-ground pool and fire-pit area. The natural shaped gunite saltwater pool has two separate buddy seats, an extended Cooldeck patio, a solar cover and a heater. The mature landscaping, wrought iron fence and flower beds create a paradise unlike any other in Robbinsville.
This desirable estate sits at the end of a quiet cul-de-sac in a peaceful and beautiful section of Robbinsville. Situated close to Community Park, Sharon Elementary School, Peddie School, and downtown Allentown. You will feel removed but still be within minutes of everything you will need! This home is very close to, 195, 295, 95 and Route 130, and just a short drive to downtown Princeton! This home is in the highly rated Robbinsville school district! This one is a beauty and will not last!!
Come see it for yourself and understand why it is one of the most beautiful homes that has ever come on the market in Robbinsville!
Location
State NJ
County Mercer
Area Robbinsville Twp (21112)
Zoning RR
Direction Northeast
Rooms
Other Rooms Living Room, Dining Room, Primary Bedroom, Bedroom 2, Bedroom 3, Bedroom 4, Kitchen, Family Room, Basement, Bedroom 1, Exercise Room
Basement Full, Fully Finished
Interior
Interior Features Kitchen - Eat-In, Additional Stairway, Attic, Built-Ins, Carpet, Crown Moldings, Curved Staircase, Dining Area, Double/Dual Staircase, Family Room Off Kitchen, Floor Plan - Open, Formal/Separate Dining Room, Kitchen - Gourmet, Kitchen - Island, Pantry, Recessed Lighting, Upgraded Countertops, Walk-in Closet(s), Window Treatments, Wood Floors
Hot Water Natural Gas
Heating Forced Air
Cooling Central A/C
Flooring Carpet, Hardwood
Fireplaces Number 1
Fireplaces Type Brick, Mantel(s), Wood
Equipment Built-In Microwave, Cooktop, Dishwasher, Dryer, Exhaust Fan, Freezer, Icemaker, Microwave, Refrigerator, Washer, Range Hood, Oven - Double
Fireplace Y
Appliance Built-In Microwave, Cooktop, Dishwasher, Dryer, Exhaust Fan, Freezer, Icemaker, Microwave, Refrigerator, Washer, Range Hood, Oven - Double
Heat Source Natural Gas
Laundry Main Floor
Exterior
Exterior Feature Patio(s)
Parking Features Additional Storage Area, Garage - Side Entry, Garage Door Opener, Inside Access, Oversized
Garage Spaces 3.0
Pool Heated, In Ground, Saltwater, Gunite
Water Access N
Accessibility None
Porch Patio(s)
Attached Garage 3
Total Parking Spaces 3
Garage Y
Building
Lot Description Cul-de-sac, Front Yard, Landscaping, Premium, Private, Rear Yard, Secluded
Story 2
Foundation Slab
Sewer On Site Septic
Water Public
Architectural Style Colonial
Level or Stories 2
Additional Building Above Grade, Below Grade
New Construction N
Schools
Elementary Schools Sharon E.S.
Middle Schools Pond Road Middle
High Schools Robbinsville
School District Robbinsville Twp
Others
Senior Community No
Tax ID 12-00022-00034 03
Ownership Fee Simple
SqFt Source Assessor
Acceptable Financing Cash, Conventional
Listing Terms Cash, Conventional
Financing Cash,Conventional
Special Listing Condition Standard
Read Less

Bought with Non Member • Non Subscribing Office
GET MORE INFORMATION




